
MS Swiss Sapphire
ClassRiver Cruise | Flag stateSwitzerland |
Maiden Voyage Date2008 | Cruise Age16 |
Cruise LineTauck River Cruises | Category- |
Ship statistics
Gross Tonnage- | Deck Levels4 | Crew-to-Passenger Ratio1:2.88 |
Length110m/360.89ft | Decks with cabins3 | Passengers-to-space ratio- |
Width12m/39.37ft | Cabins49 | Ice Class- |
Passengers104 | Displacement- | Inflatable boat- |
Current position
Call signHE 7270 | Draught of a vessel1.6 | Bow heading511 |
IMO | Lat50°24'42.1"N | Lon7°29'12.0"E |
MMSI269057270 | Nav statusUnderway (Engine Driven) | |
Deck plans
There are 4 floors
DECK 1

DECK 2

DECK 3

DECK 4
Cabin information
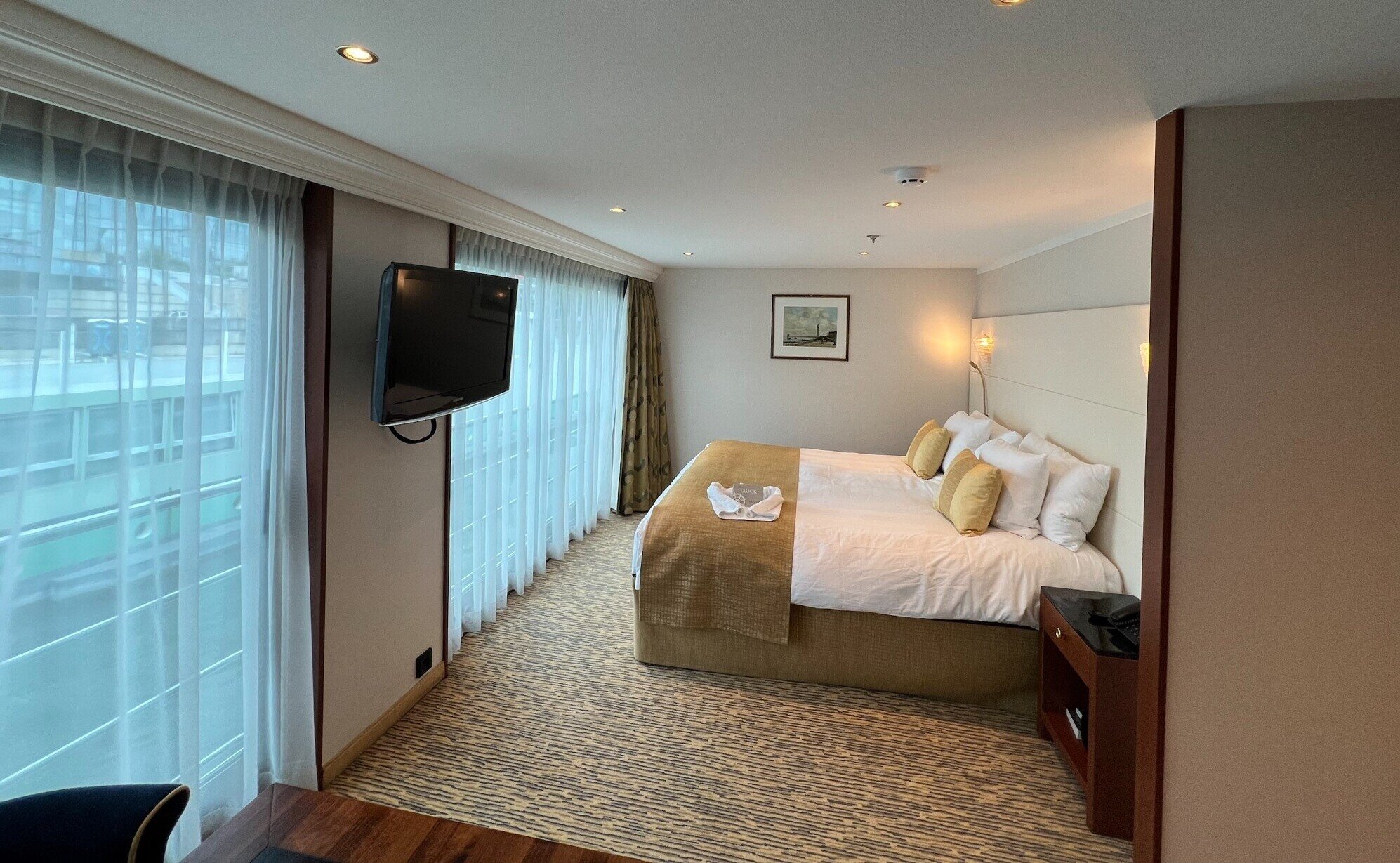
Introduction
Cat. 7 Master Suite
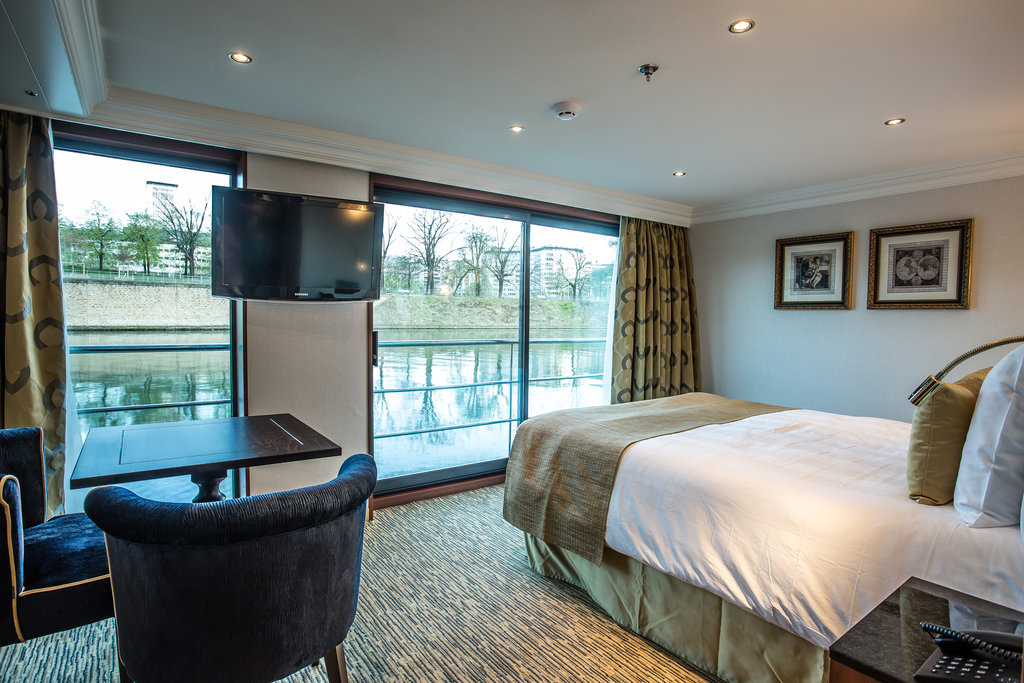
Introduction
Cat. 6 Junior Suite with a French Balcony
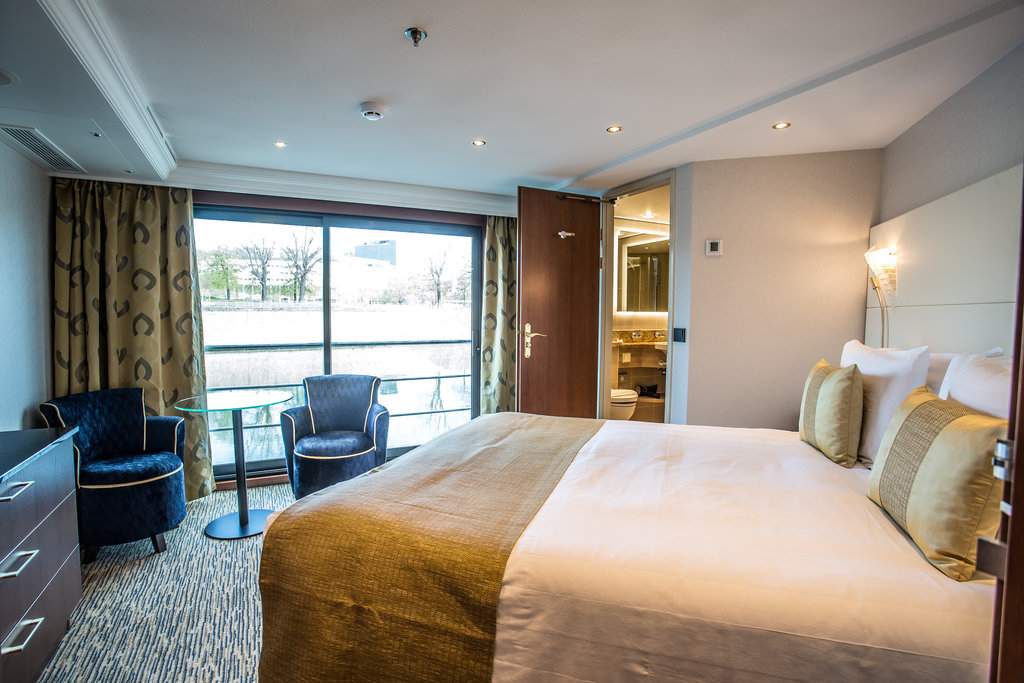
Introduction
-
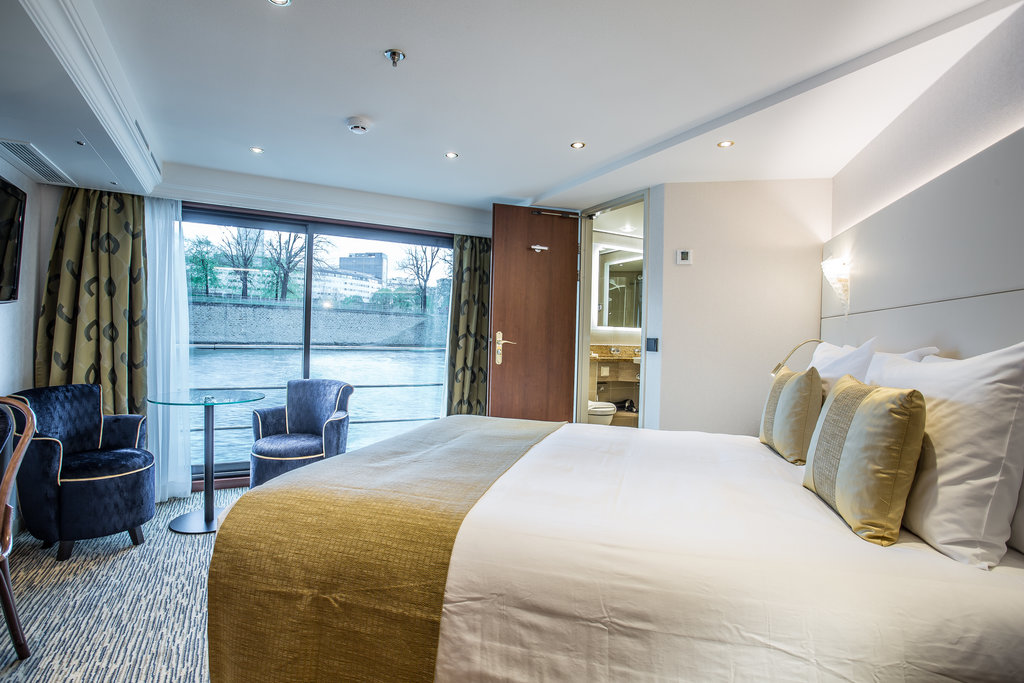
Introduction
Cat. 4 Mini Suite with a French Balcony
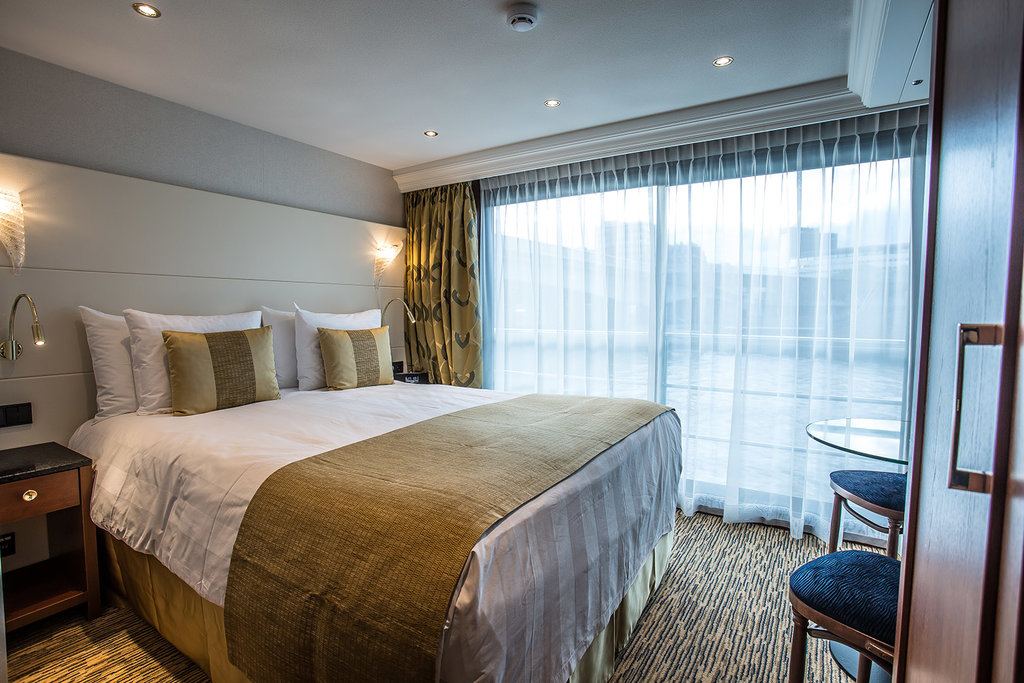
Introduction
Cat. 3 Riverview Stateroom with French Balcony
Gourmet restaurant
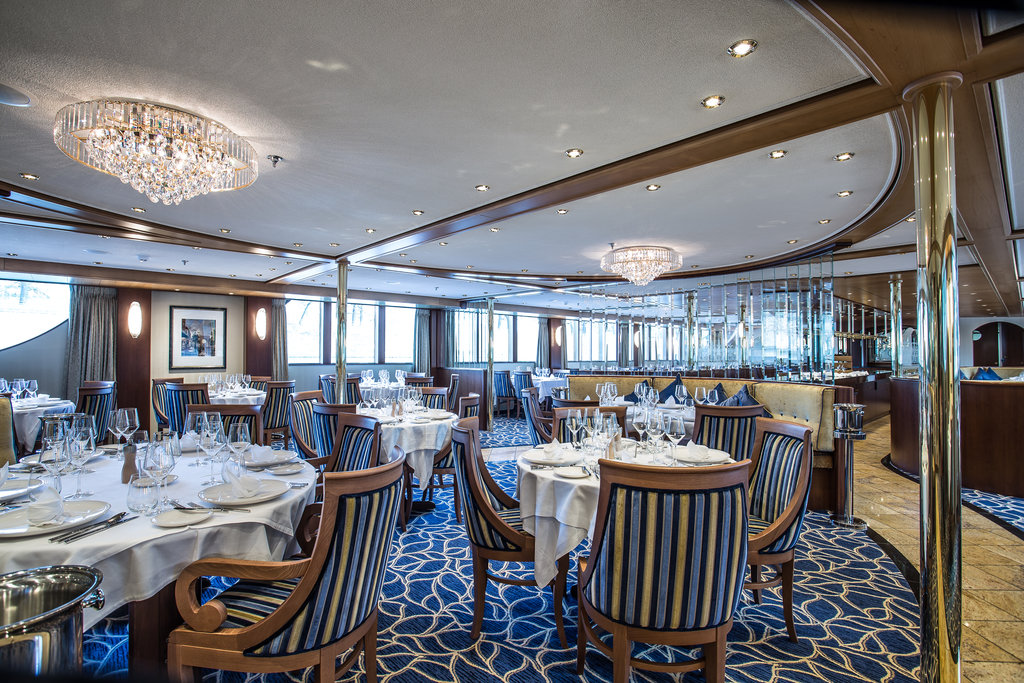
Introduction
Compass Rose
Recreational facilities
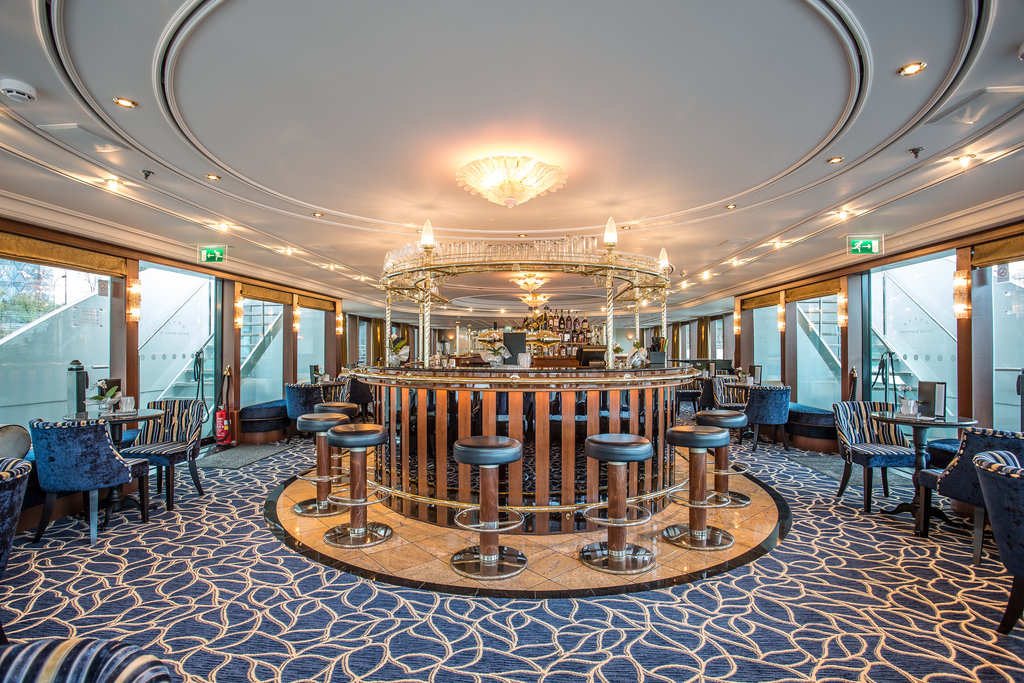
Introduction
Panorama Lounge & Bar
Introduction to the cruise
Welcome to another world, welcome aboard the MS Swiss Sapphire. Throw everything you've ever heard or read about exclusive river cruises overboard. This newly redesigned riverboat debuts in 2017 with a new deck plan optimized for the utmost in spaciousness – with 70% of her cabins measuring 225 square feet or larger. Despite being over 360-foot in length, the MS Swiss Sapphire has a relatively small capacity of just 104 guests and therefore offers an excellent guest-to-space ratio (similarly sized river ships average 160 guests).
Guest amenities inside her 14 lush 300-square-foot Suites include brocade upholstery, roomy walk-in closets with built-in drawers, spacious bathrooms with separate showers, and two French balconies with floor-to-ceiling windows that open to idyllic riverscapes. She also sports twenty roomy 225-square-foot cabins, four 183-square-foot cabins and one 182 square-foot cabin, similarly furnished. Eight 150-square-foot cabins are cozy and comfortable, and are similar in décor and style to our larger suites. 85% have floor-to-ceiling windows with real French balconies that open on to a balcony in the fresh air; all have in-room movies, minibar, adjustable heating and cooling, private bathroom and shower with pampering vegan toiletries. In addition to our main dining room, The Compass Rose, the ship also features Arthur's, a second dining venue offering casual fare.




