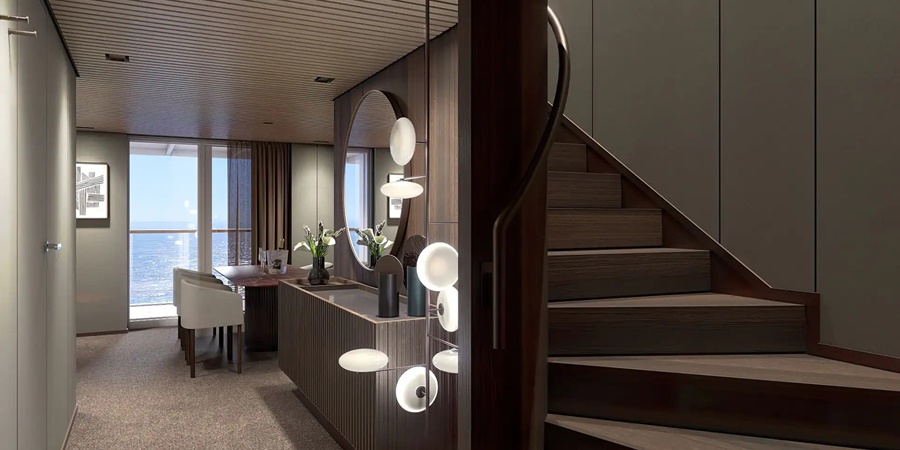
Norwegian Aqua
ClassCruise Ship | Flag state- |
Maiden Voyage Date1970 | Cruise Age54 |
Cruise LineNorwegian Cruise Line | Category- |
Ship statistics
Gross Tonnage156,300t | Deck Levels20 | Crew-to-Passenger Ratio37 |
Length322m/1056ft | Decks with cabins9 | Passengers-to-space ratio- |
Width44m/144ft | Cabins1,760 | Ice Class- |
Passengers4,224 | Displacement- | Inflatable boat- |
Voyage itinerary
| Date | Product name | Port | Price |
|---|---|---|---|
| 2025-03-25 | 10 Nights | Norwegian Aqua | Southampton-Boston | Southampton | $2197.96 |
| 2025-03-28 | 7 Nights | Norwegian Aqua | Southampton-Boston | Southampton | $598.96 |
| 2025-04-16 | 5 Nights | Norwegian Aqua | Miami-Miami | Miami | $689.49 |
| 2025-04-21 | 4 Nights | Norwegian Aqua | Miami-Miami | Miami | $479.49 |
| 2025-04-26 | 7 Nights | Norwegian Aqua | Canaveral-Canaveral | Canaveral | $1078.72 |
Deck plans
There are 16 floors
Preview
DECK 5

Preview
DECK 6

Preview
DECK 7

Preview
DECK 8

Preview
DECK 9

Preview
DECK 10

Preview
DECK 11

Preview
DECK 12

Preview
DECK 13

Preview
DECK 14

Preview
DECK 15

Preview
DECK 16

Preview
DECK 17

Preview
DECK 18

Preview
DECK 19

Preview
DECK 20
Cabin information

Introduction
3-Bedroom The Haven Premier Owner Suite with Balcony Jacuzzi
Code H2
Area 1270.14 ft²
Deck 14
Balcony
Occupancy 1-8 people

Introduction
The Haven Deluxe Owner Suite
Code H3
Area 990.28-1011.81 ft²
Deck 13-15
Balcony
Occupancy 1-6 people

Introduction
The Haven Aft-Facing Owner Suite with Balcony Jacuzzi
Code H4
Area 441.32-462.85 ft²
Deck 10-12
Balcony
Occupancy 1-4 people

Introduction
The Haven Owner Suite with Large Balcony
Code H5
Area 430.56-581.25 ft²
Deck 12
Balcony
Occupancy 1-4 people

Introduction
The Haven 3-Bedroom Duplex Suite with Large Balcony
Code H8
Area 796.53 ft²
Balcony
Occupancy 1-6 people

Introduction
The Haven 2-Bedroom Family Villa with Large Balcony
Code H6
Area 473.61 ft²
Deck 13-14-15
Balcony
Occupancy 1-6 people

Introduction
The Haven Aft-Facing Penthouse with Large Balcony
Code HA
Area 333.68 ft²
Deck 11
Balcony
Occupancy 1-2 people

Introduction
The Haven Aft-Facing Penthouse with Master Bedroom
Code HB
Area 290.63-376.74 ft²
Deck 10-11-12-13-14
Balcony
Occupancy 1-4 people

Introduction
The Haven Penthouse with Balcony
Code HE
Area 290.63 ft²
Deck 12-13-14-15
Balcony
Occupancy 0-3 people

Introduction
Aft-Facing Suite with Large Balcony
Code SI
Area 258.33 ft²
Deck 9
Balcony
Occupancy 1-2 people

Introduction
Family Suite with Master Bedroom
Code SJ
Area 344.44 ft²
Deck 9-10-11-12-13-14-15-16
Balcony
Occupancy 1-4 people

Introduction
Forward-Facing Suite with Master Bedroom
Code SK
Area 258.33-290.63 ft²
Deck 9-10-11-12-13
Balcony
Occupancy 1-4 people

Introduction
Family Suite with Large Balcony
Code SL
Area 269.10-301.39 ft²
Deck 9-10-12
Balcony
Occupancy 1-4 people

Introduction
Forward-Facing Club Balcony Suite with Large Terrace
Code M2
Area 193.75-226.04 ft²
Deck 9-10-11-12-13
Balcony
Occupancy 1-4 people

Introduction
Family Club Balcony Suite
Code M4
Area 247.57-290.63 ft²
Deck 9-10-11
Balcony
Occupancy 1-4 people

Introduction
Forward-Facing Club Balcony Suite
Code MX-guaranteed
Area 236.81 ft²
Balcony
Occupancy 1-2 people

Introduction
Forward-Facing Club Balcony Suite
Code MB
Area 236.81-269.10 ft²
Balcony
Occupancy 1-2 people

Introduction
Family Club Balcony Suite
Code MA
Area 236.81-290.63 ft²
Balcony
Occupancy 1-2 people

Introduction
Aft-Facing Suite with Large Balcony
Code SH
Area 269.10 ft²
Balcony
Occupancy 1-4 people


















