
Seven Seas Splendor
ClassCruise Ship | Flag stateMarshall Islands |
Maiden Voyage Date2021 | Cruise Age3 |
Cruise LineRegent Seven Seas Cruises | Category- |
Ship statistics
Gross Tonnage55,498t | Deck Levels13 | Crew-to-Passenger Ratio68 |
Length224m/732ft | Decks with cabins7 | Passengers-to-space ratio- |
Width31m/105ft | Cabins373 | Ice Class- |
Passengers746 | Displacement- | Inflatable boat- |
Current position
Call signV7ZZ6 | Draught of a vessel7.2 | Bow heading66 |
IMO9807085 | Lat33°45'45.8"S | Lon26°49'48.9"E |
MMSI538007673 | Nav statusUnderway (Engine Driven) | |
Voyage itinerary
| Date | Product name | Port | Price |
|---|---|---|---|
| 2025-01-05 | 38 Nights | Seven Seas Splendor | Cape Town-San Antonio Del Tachira | Cape Town | $27899 |
| 2025-01-05 | 14 Nights | Seven Seas Splendor | Cape Town-Rio De Janeiro | Cape Town | $7299 |
| 2025-01-19 | 24 Nights | Seven Seas Splendor | Rio De Janeiro-San Antonio Del Tachira | Rio De Janeiro | $28699 |
| 2025-02-12 | 19 Nights | Seven Seas Splendor | San Antonio Del Tachira-Buenos Aires | San Antonio Del Tachira | $14099 |
| 2025-03-03 | 26 Nights | Seven Seas Splendor | Buenos Aires-Lisbon | Buenos Aires | $14099 |
Deck plans
There are 10 floors
Preview
DECK 4

Preview
DECK 5

Preview
DECK 6

Preview
DECK 7

Preview
DECK 8

Preview
DECK 9

Preview
DECK 10

Preview
DECK 11

Preview
DECK 12

Preview
DECK 14
Cabin information
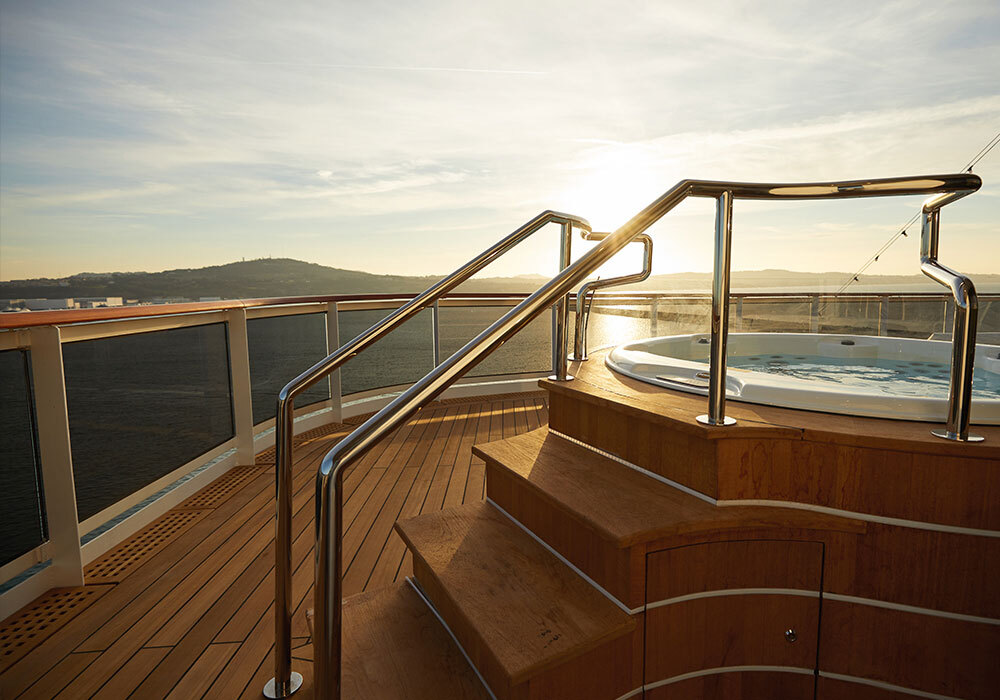
Introduction
Regent Suite - RS
Code RS
Area 3153.82 ft²
Balcony
Occupancy 1-6 people
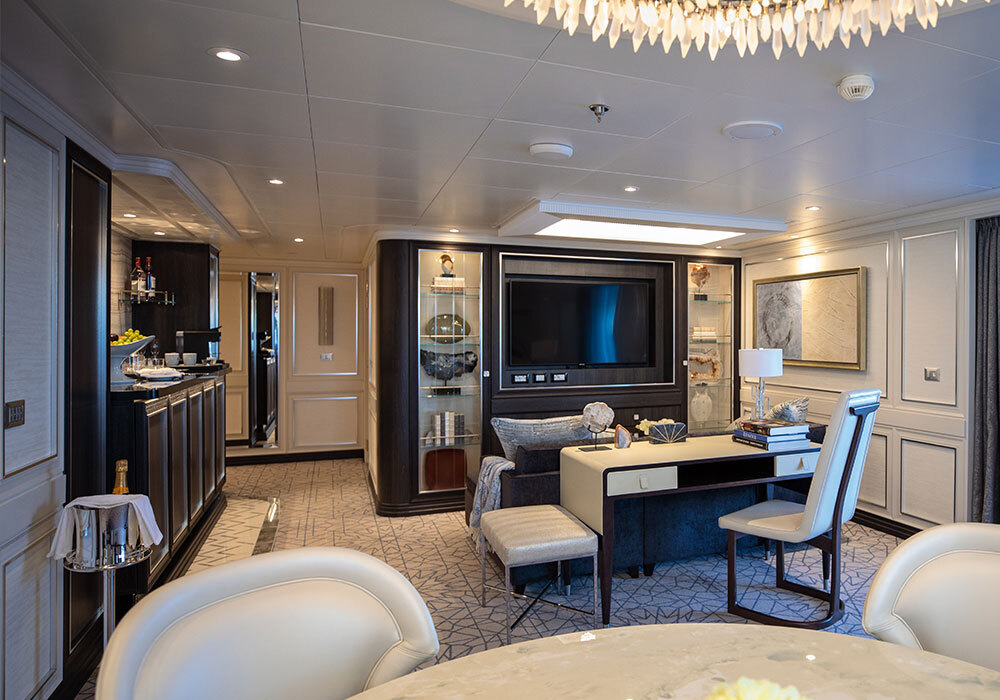
Introduction
Master Suite - MS
Code MS
Area 1065.63-1119.45 ft²
Balcony
Occupancy 1-6 people
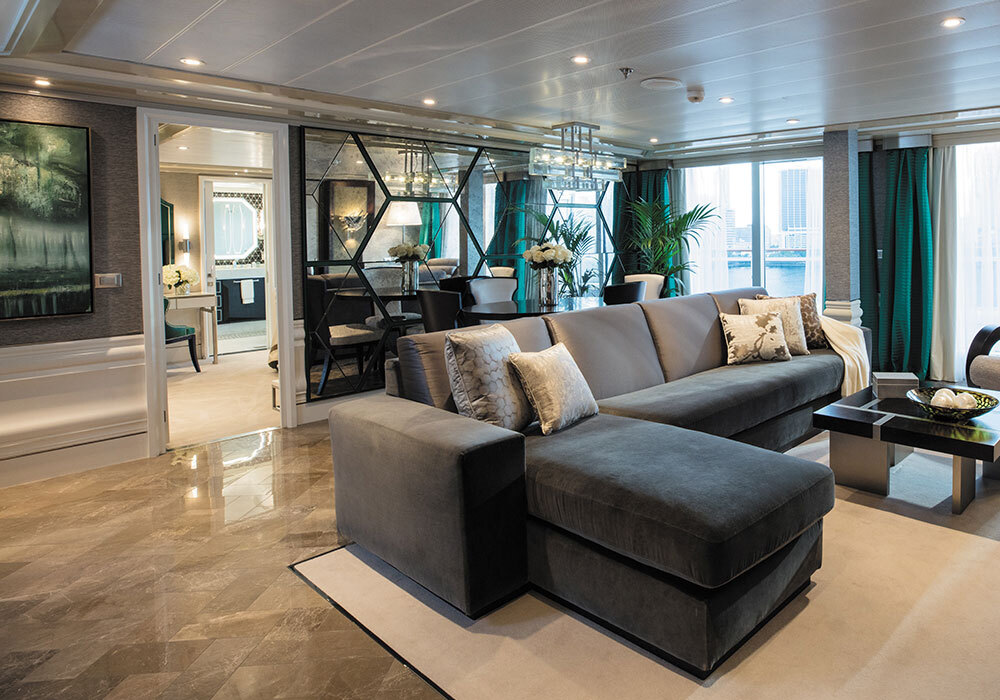
Introduction
Grand Suite (Aft) - GS
Code GS
Area 850.35-1011.81 ft²
Balcony
Occupancy 1-4 people

Introduction
Grand Suite (Forward) - GS
Code GS
Area 850.35-1011.81 ft²
Balcony
Occupancy 1-4 people
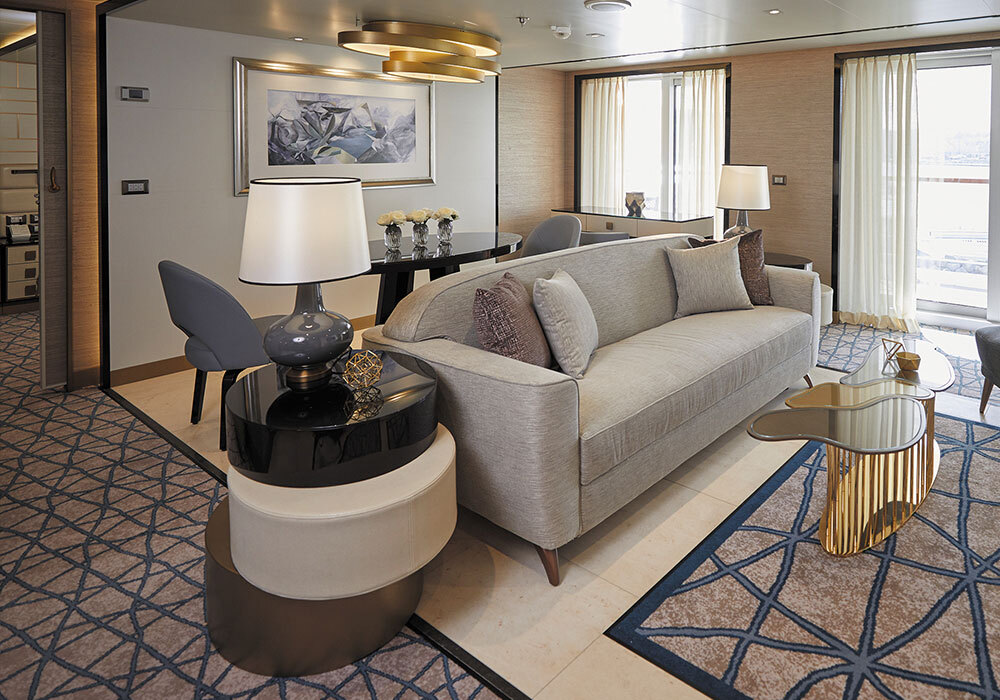
Introduction
Splendor Suite - SP
Code SP
Area 656.60 ft²
Balcony
Occupancy 1-4 people
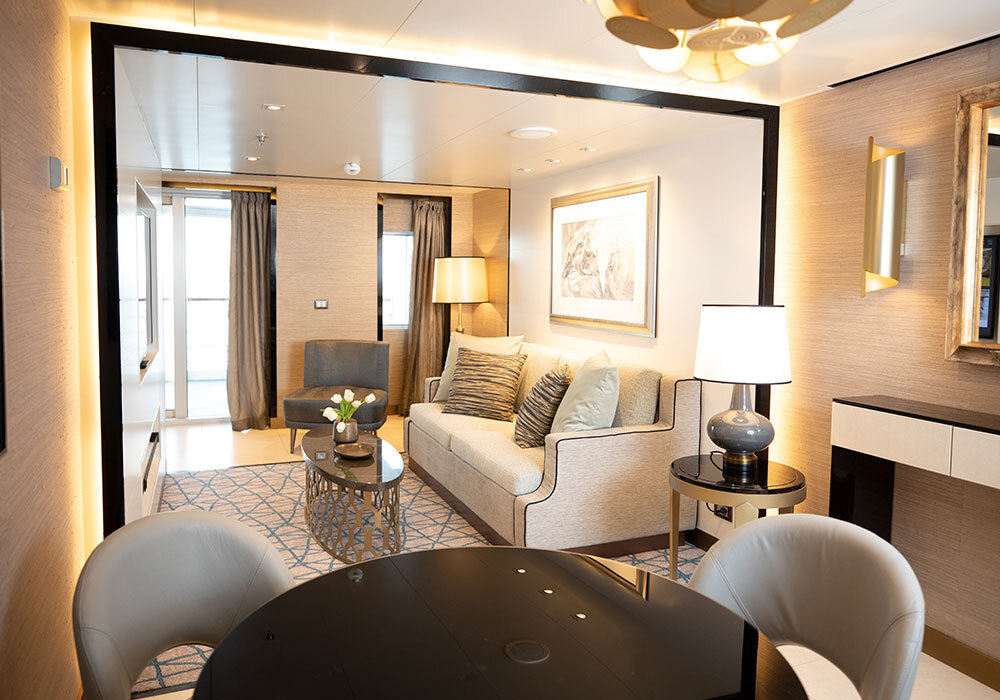
Introduction
Seven Seas Suite - SS
Code SS
Area 581.25 ft²
Balcony
Occupancy 1-4 people
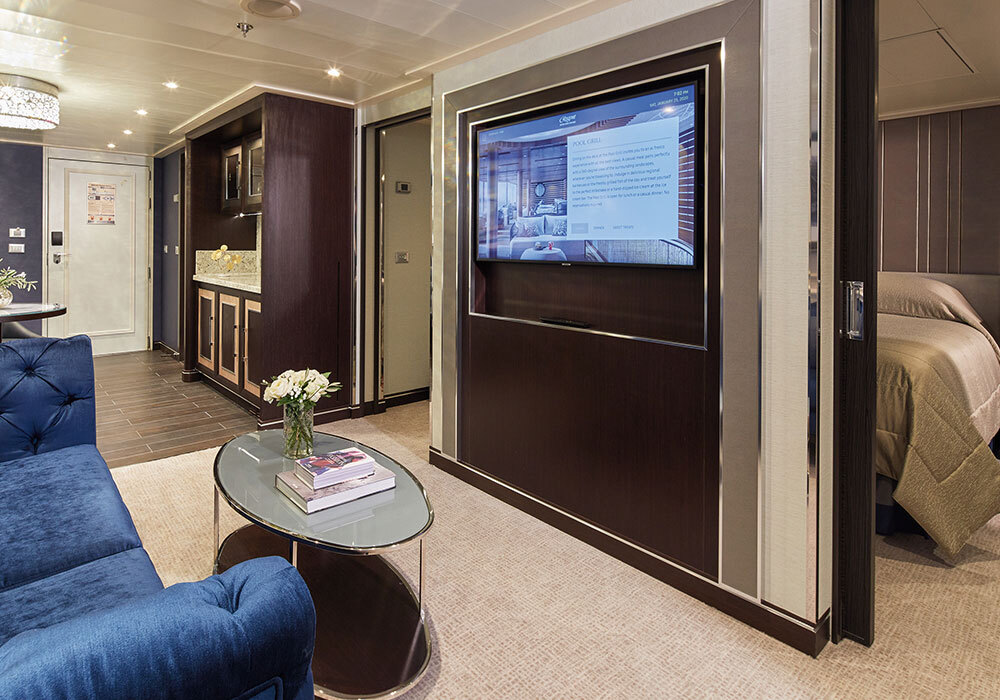
Introduction
Penthouse Suite - A
Code A
Area 452.08 ft²
Balcony
Occupancy 1-2 people

Introduction
Penthouse Suite - B
Code B
Area 452.08 ft²
Balcony
Occupancy 1-2 people

Introduction
Penthouse Suite - C
Code C
Area 452.08 ft²
Balcony
Occupancy 1-2 people
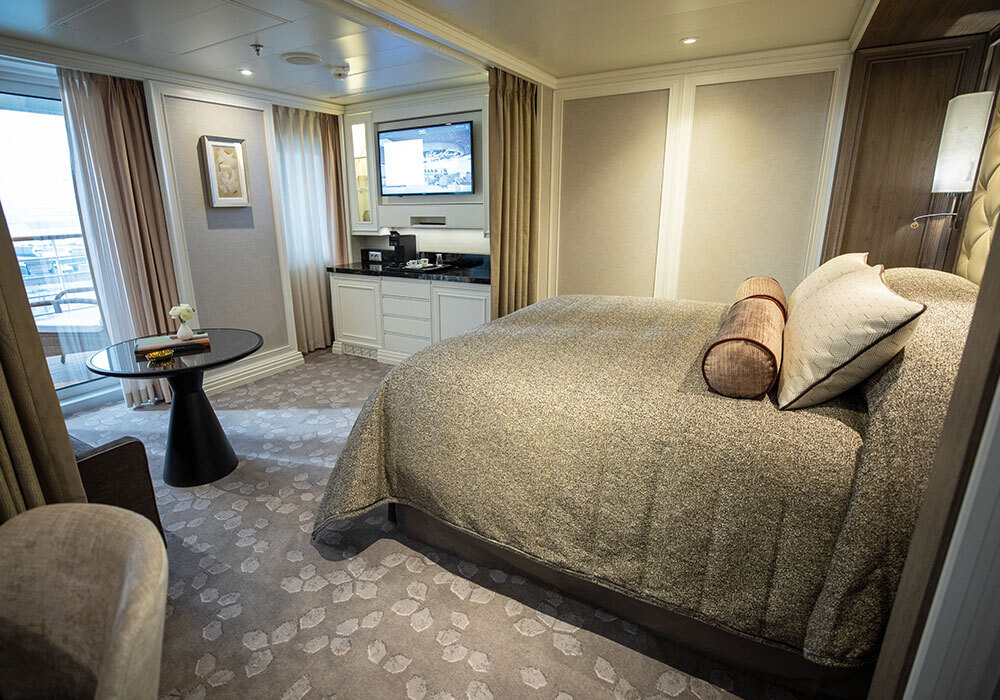
Introduction
Concierge Suite - D
Code D
Area 333.68 ft²
Balcony
Occupancy 1-2 people

Introduction
Concierge Suite - E
Code E
Area 333.68 ft²
Balcony
Occupancy 1-2 people
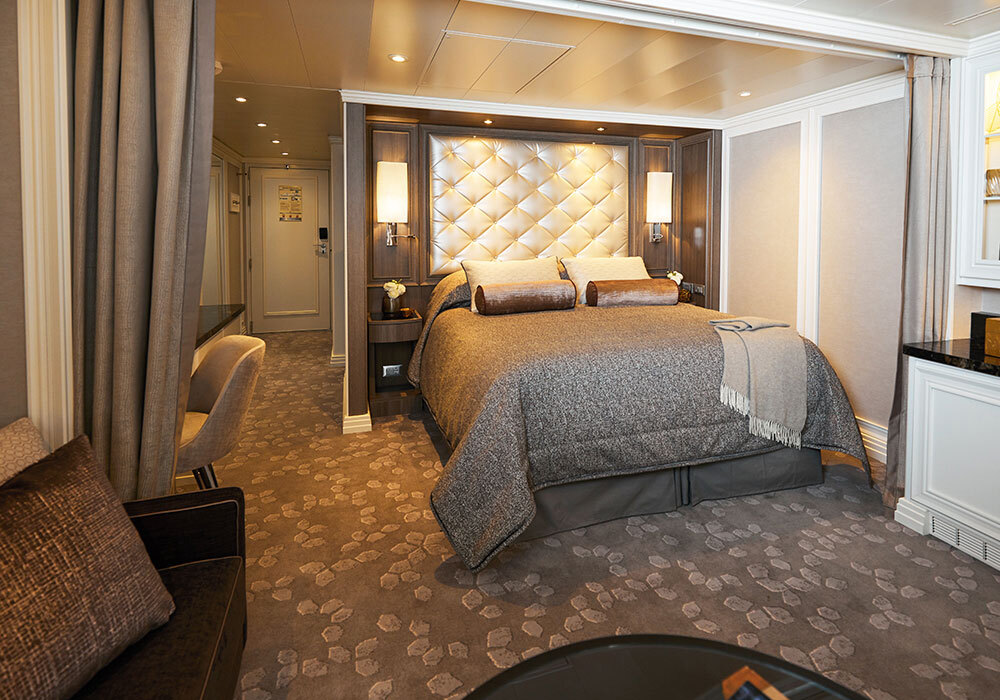
Introduction
Superior Suite - F1
Code F1
Area 333.68 ft²
Balcony
Occupancy 1-2 people

Introduction
Superior Suite - F2
Code F2
Area 333.68 ft²
Balcony
Occupancy 1-2 people
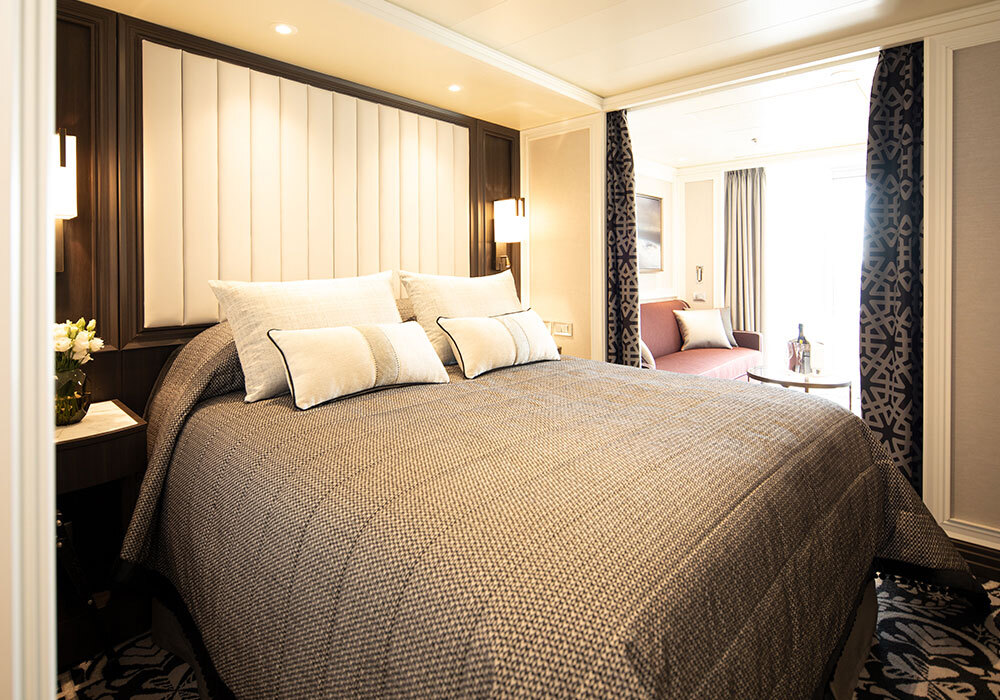
Introduction
Deluxe Veranda Suite - G1
Code G1
Area 258.33 ft²
Balcony
Occupancy 1-2 people

Introduction
Deluxe Veranda Suite - G2
Code G2
Area 258.33 ft²
Balcony
Occupancy 1-2 people

Introduction
Veranda Suite - H
Code H
Area 215.28 ft²
Balcony
Occupancy 1-2 people
Gourmet restaurant
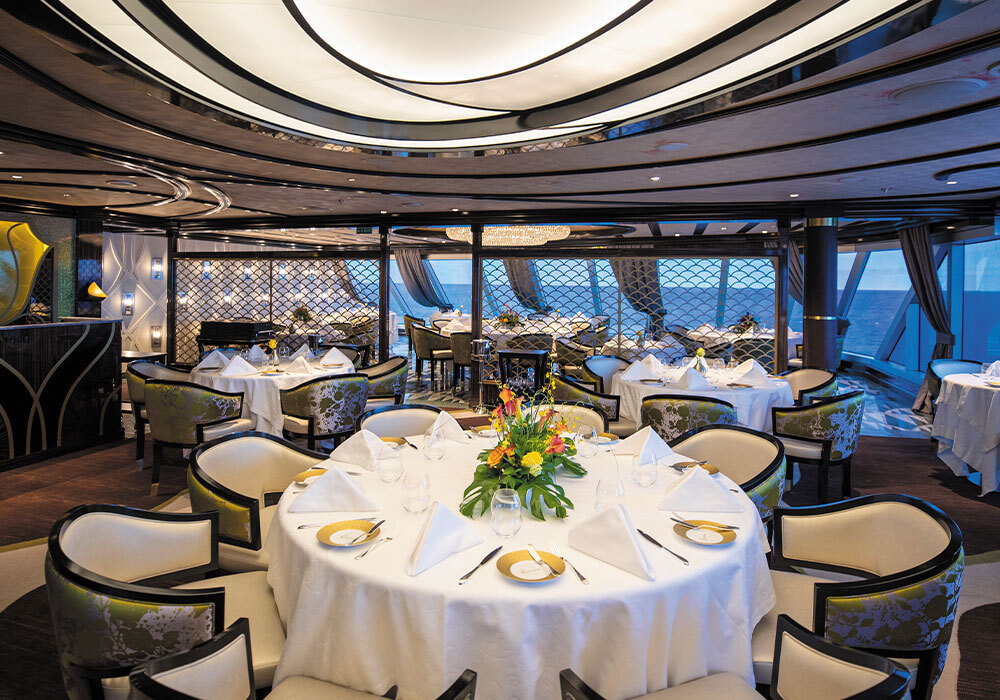
Introduction
Chartreuse
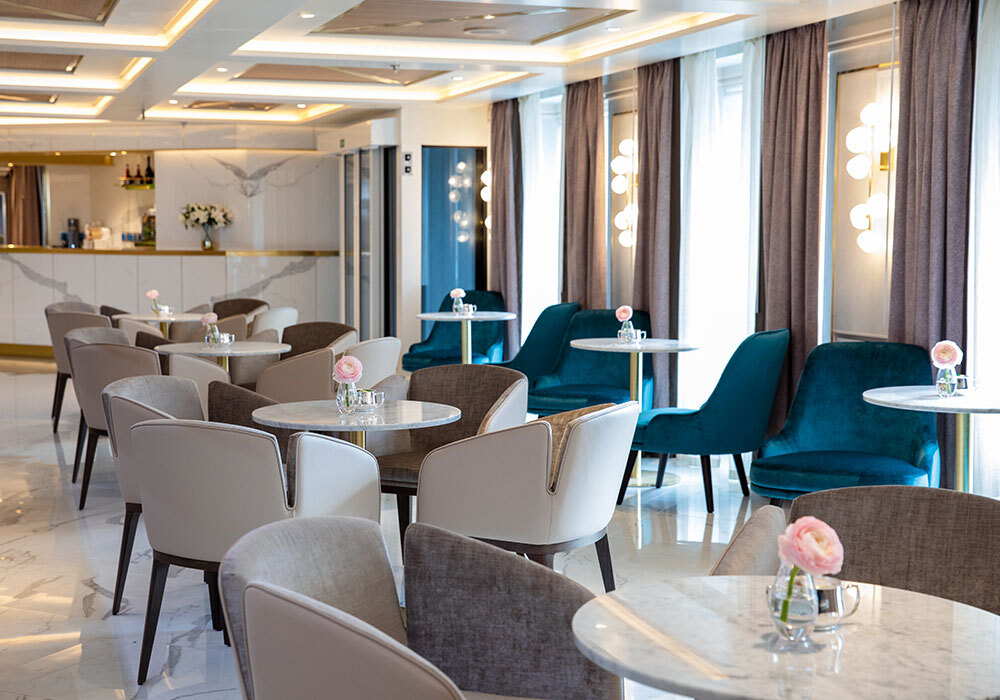
Introduction
Coffee Connection
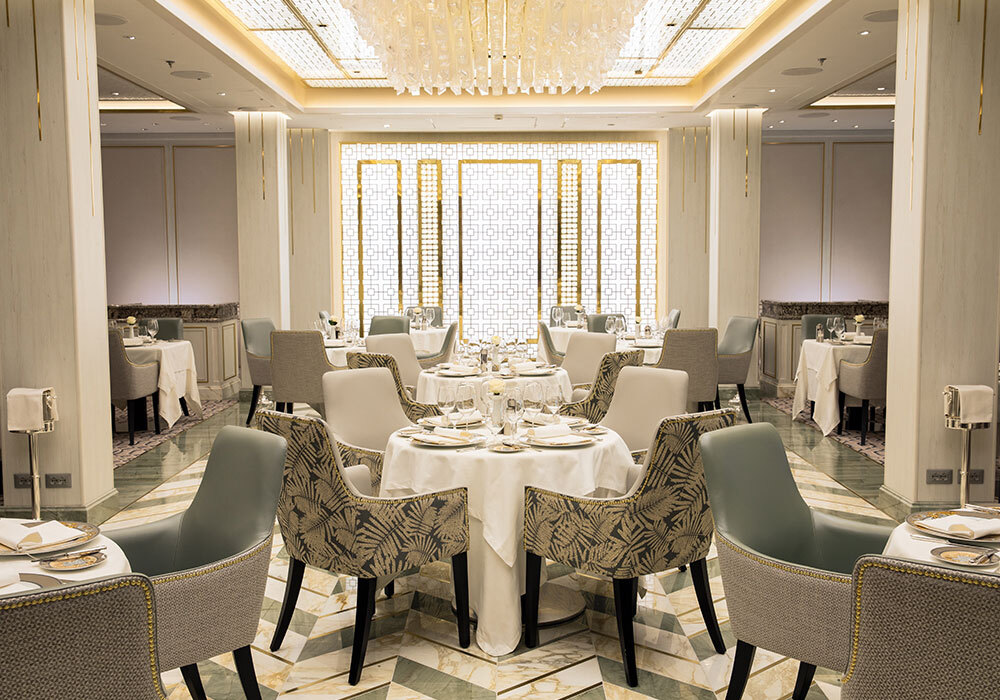
Introduction
Compass Rose
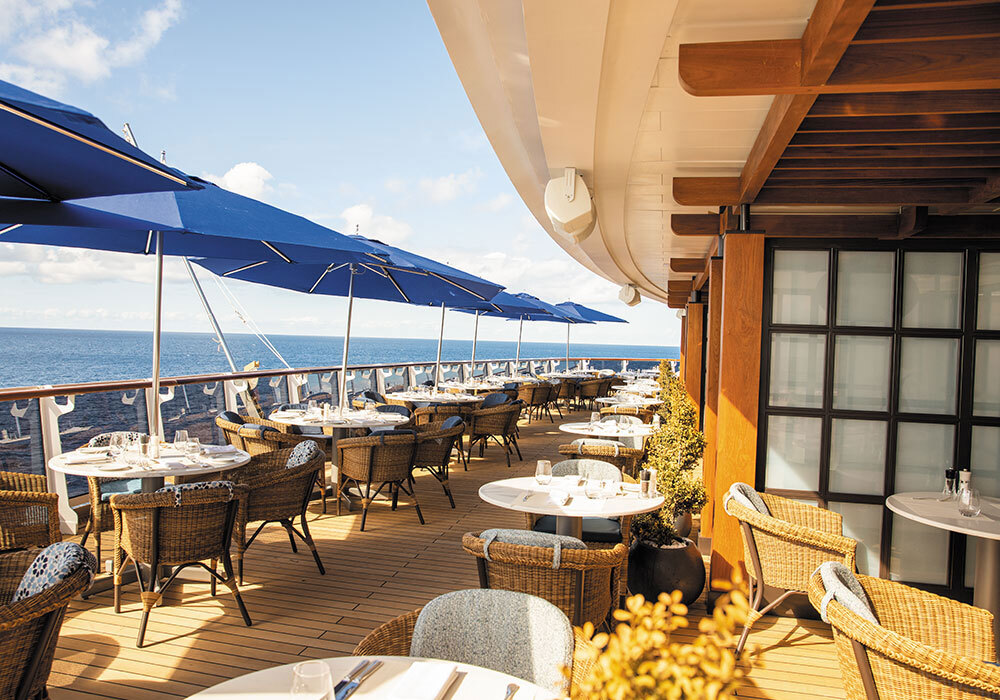
Introduction
La Veranda
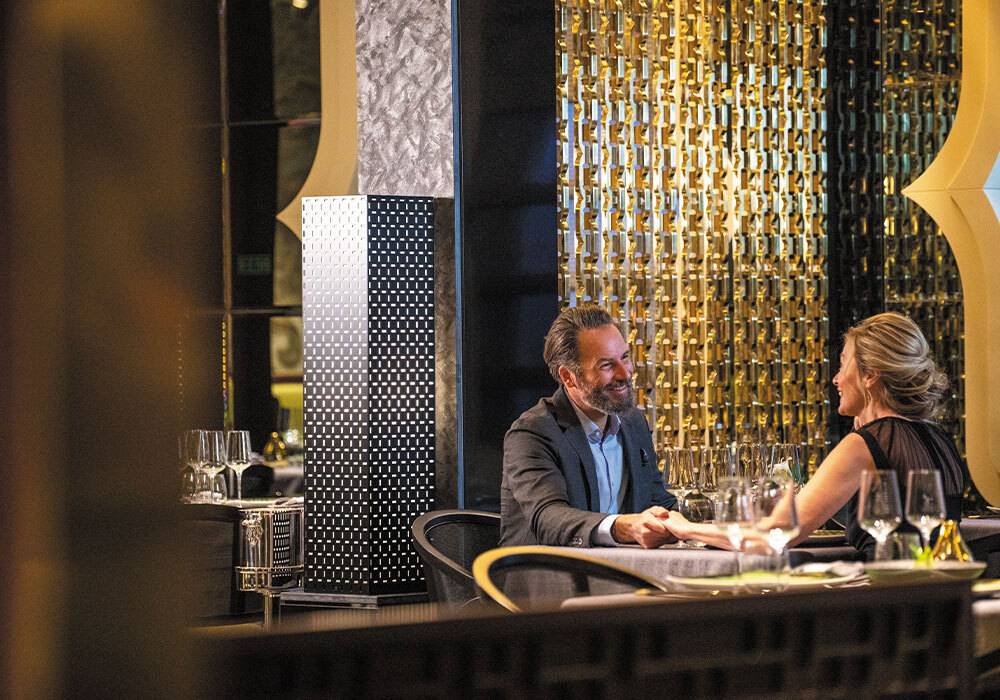
Introduction
Pacific Rim
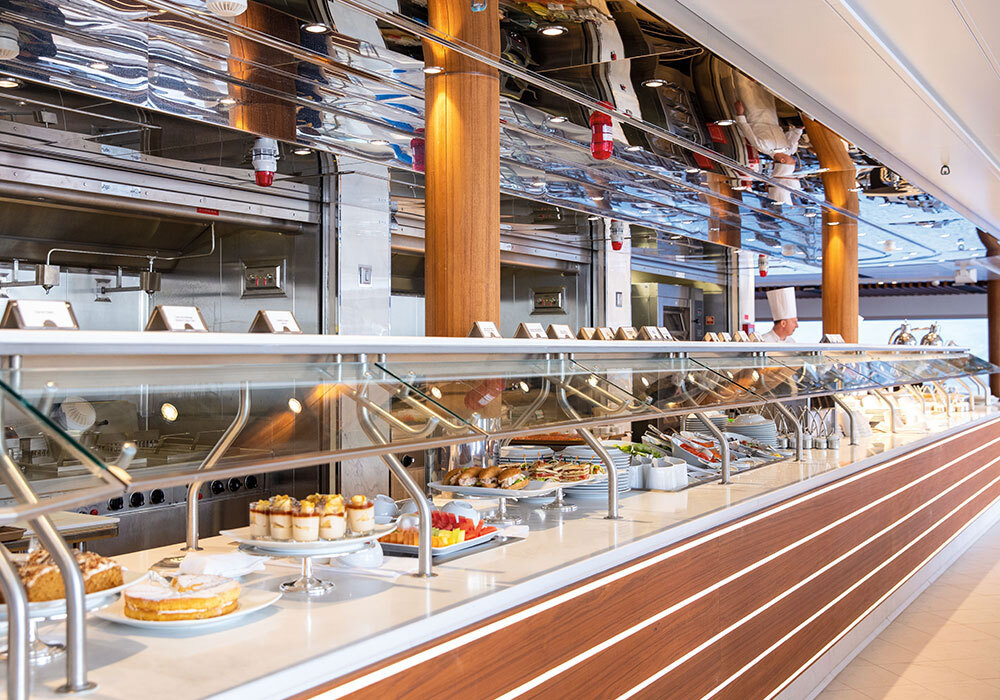
Introduction
Pool Grill
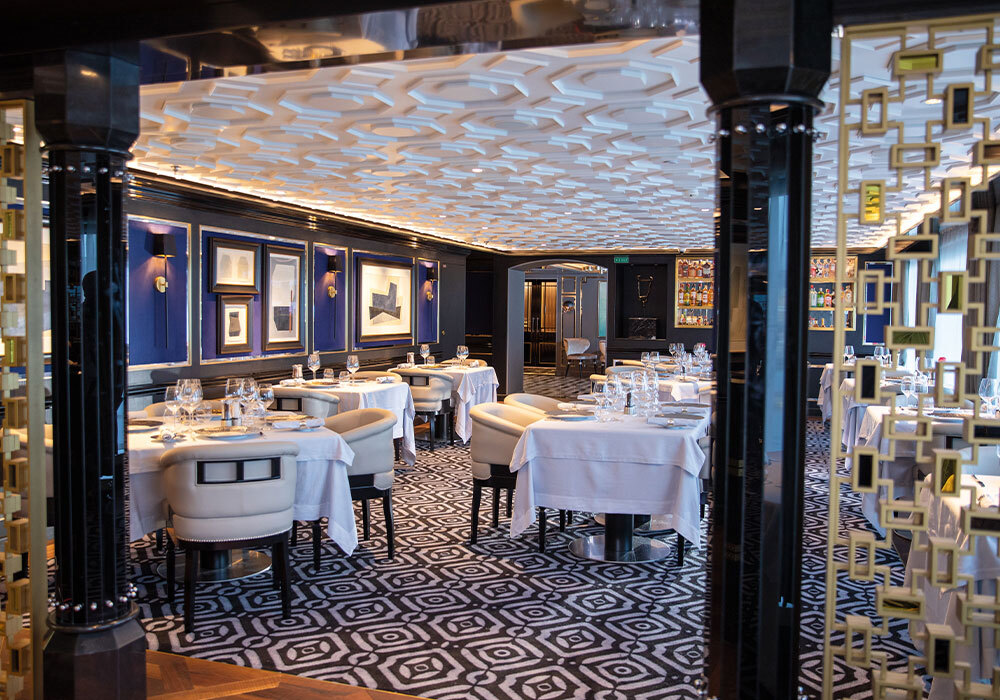
Introduction
Prime 7
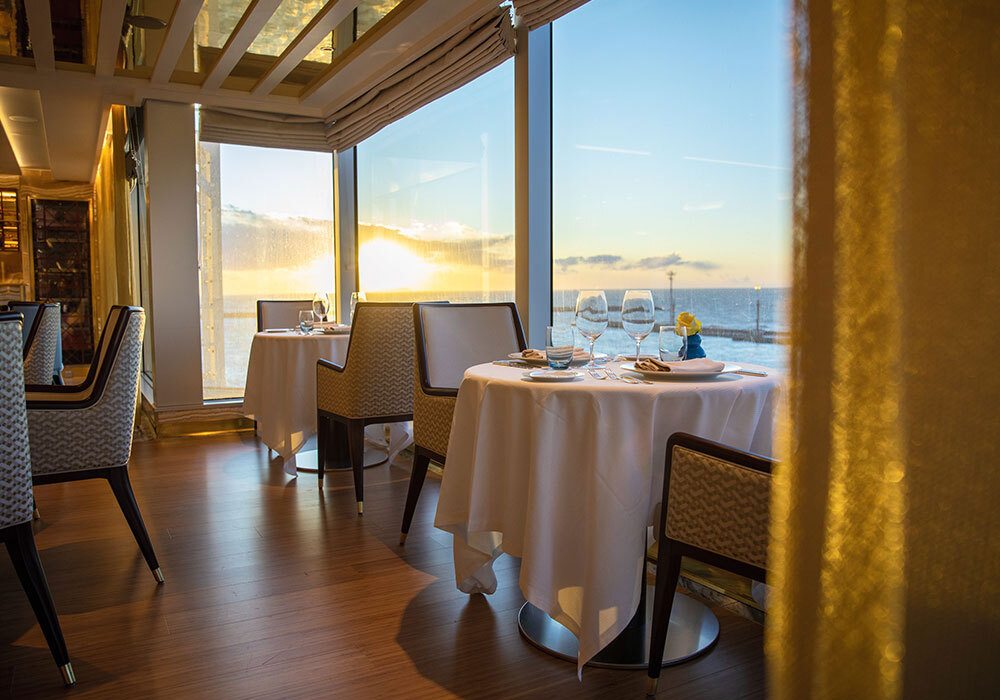
Introduction
Sette Mari at La Veranda
Recreational facilities
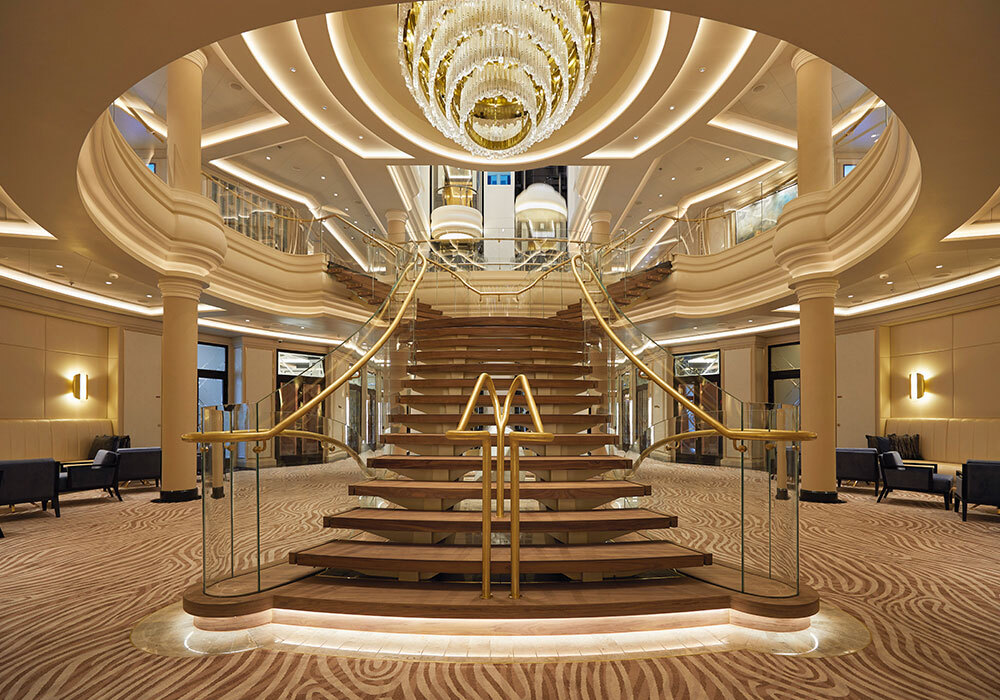
Introduction
Atrium
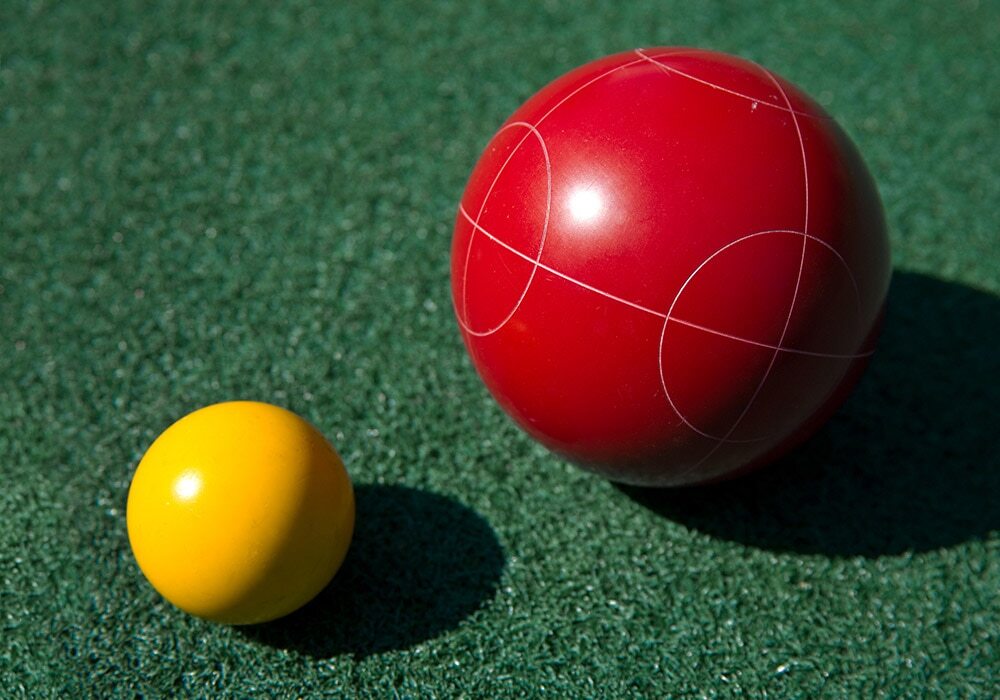
Introduction
Bocce Court
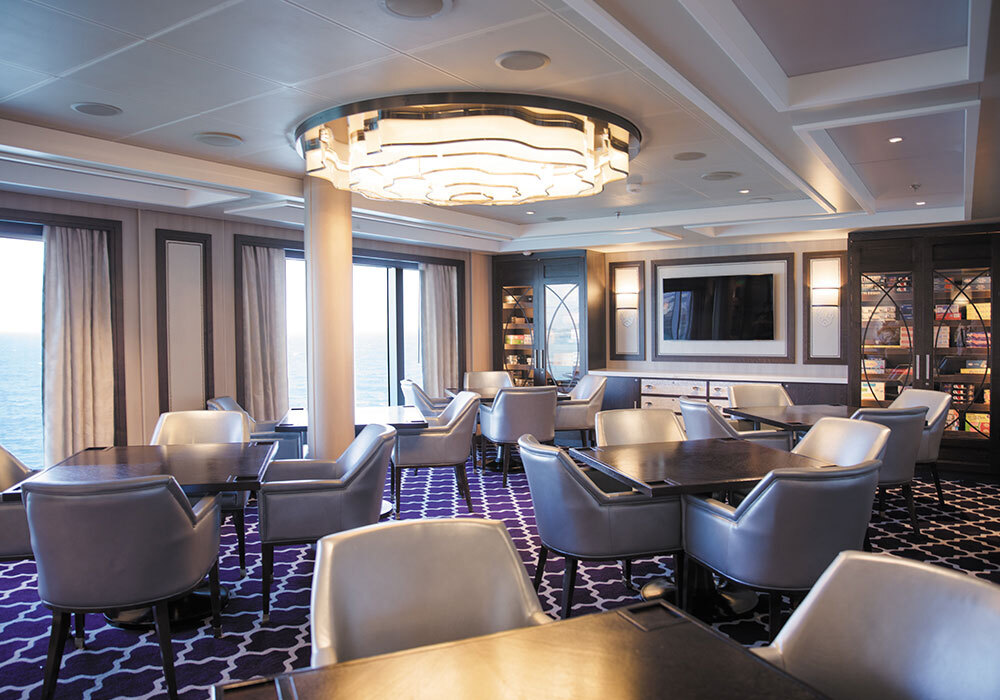
Introduction
Card Room
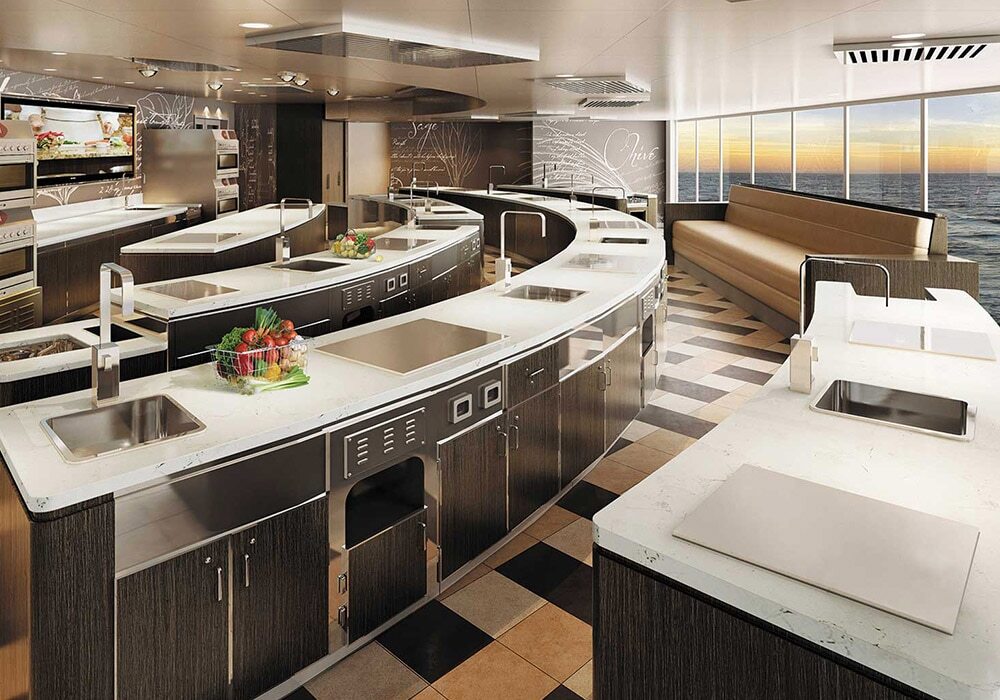
Introduction
Culinary Arts Kitchen
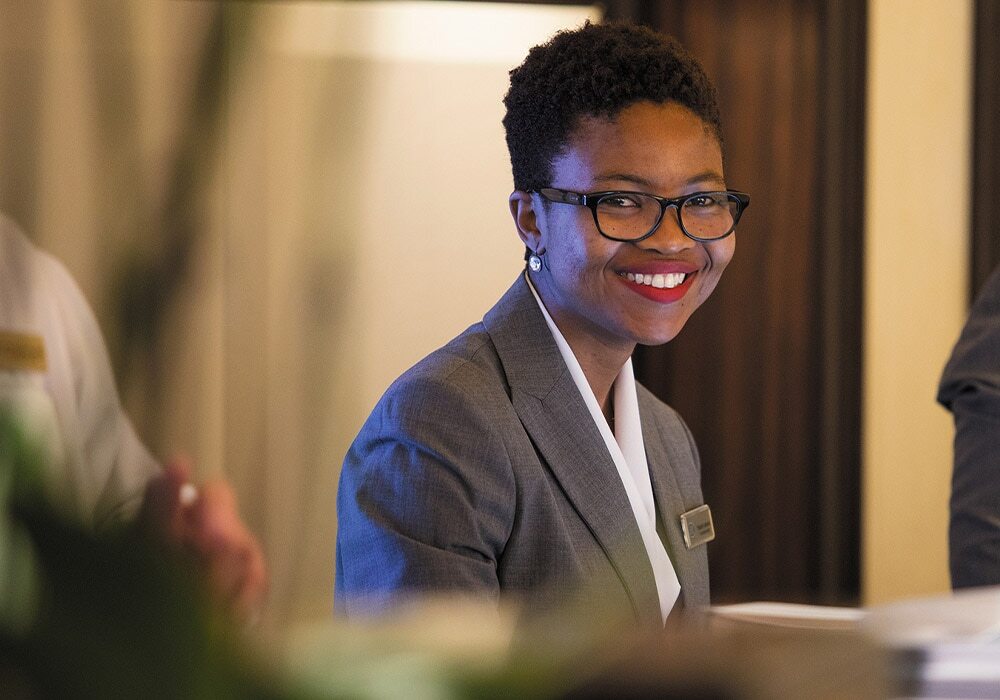
Introduction
Destination Services
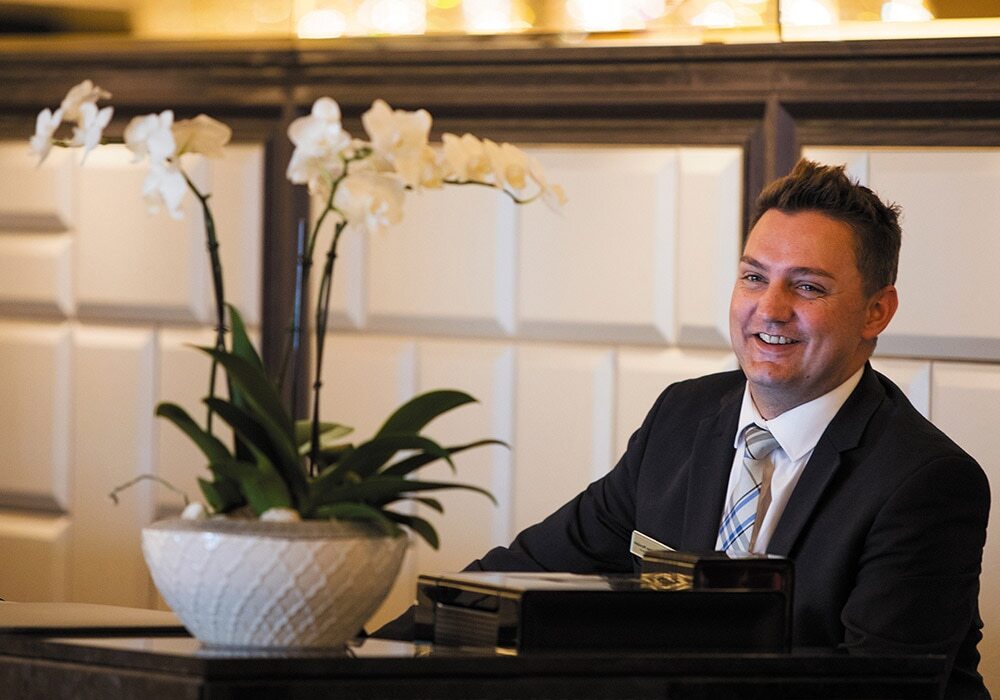
Introduction
General Manager
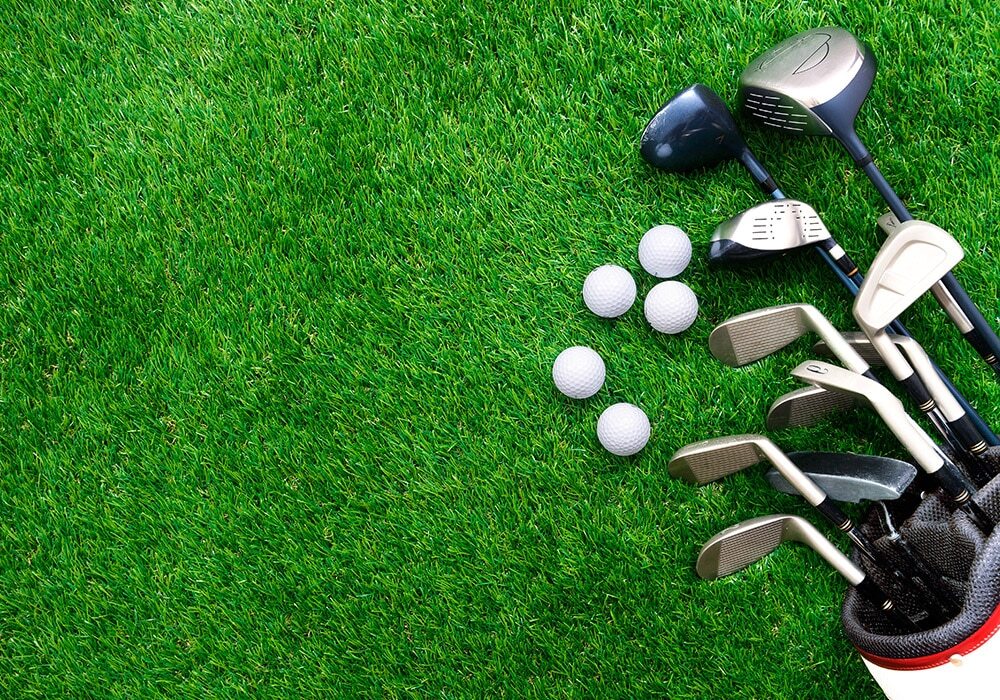
Introduction
Golf Net
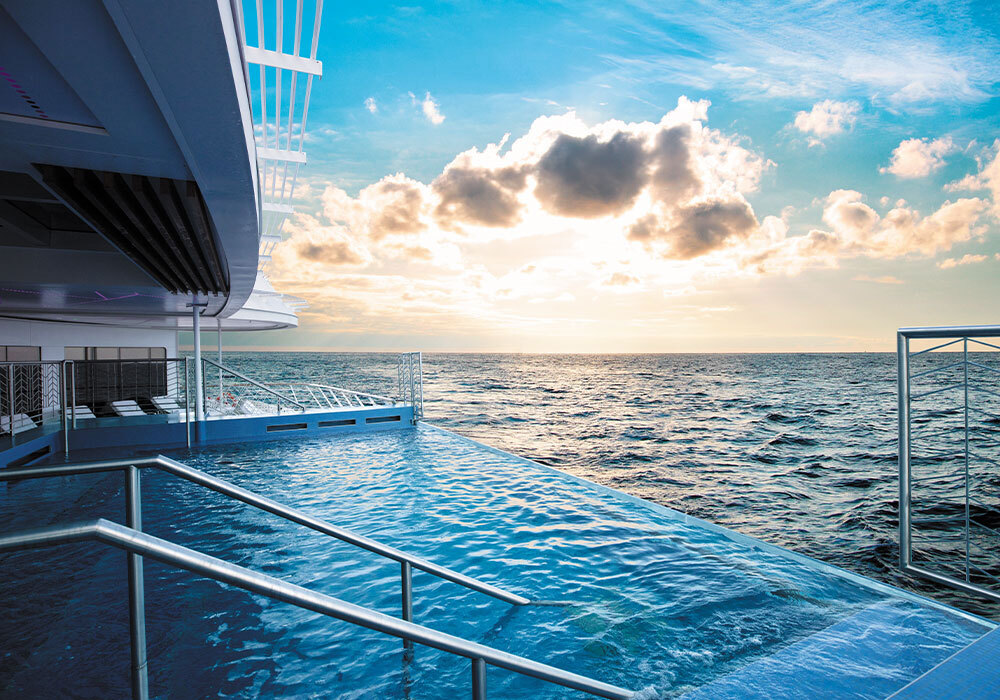
Introduction
Infinity-Edge Plunge Pool

Introduction
Paddle Tennis Court
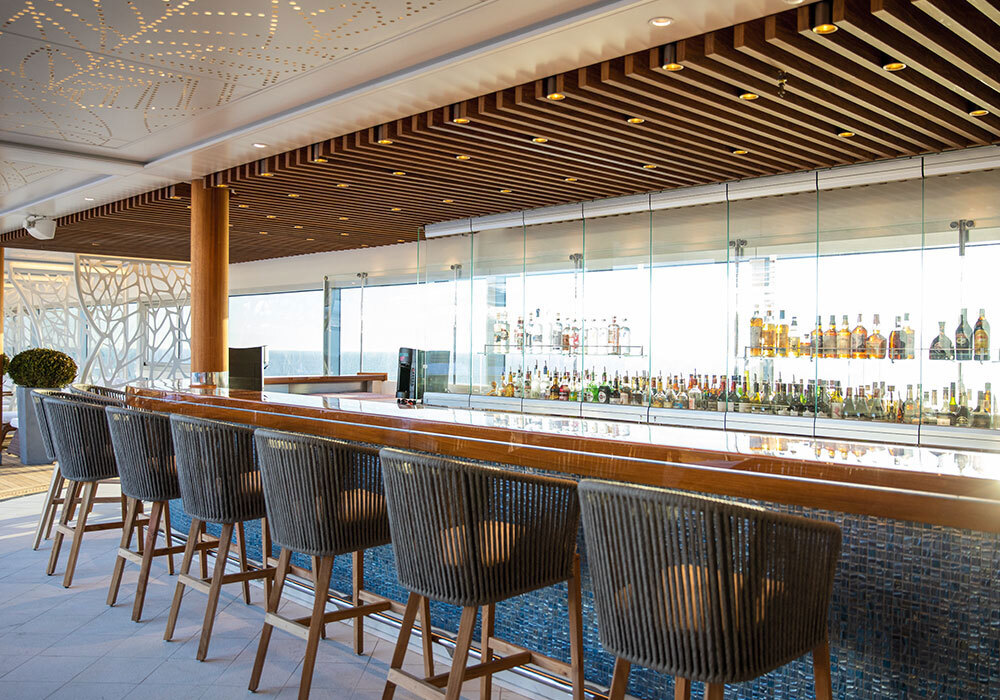
Introduction
Pool Bar
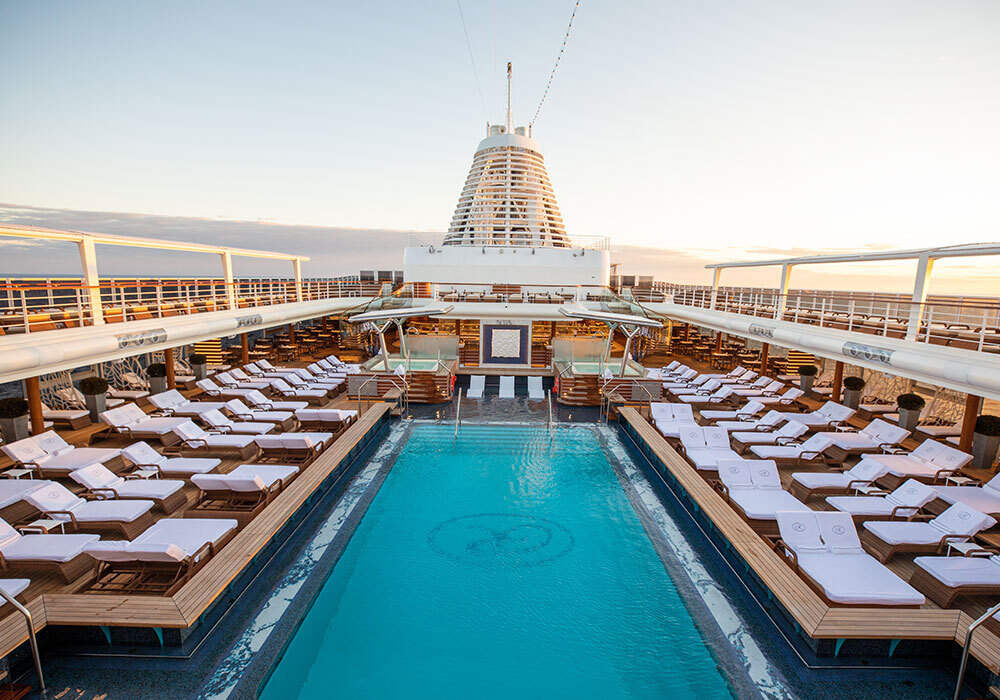
Introduction
Pool Deck
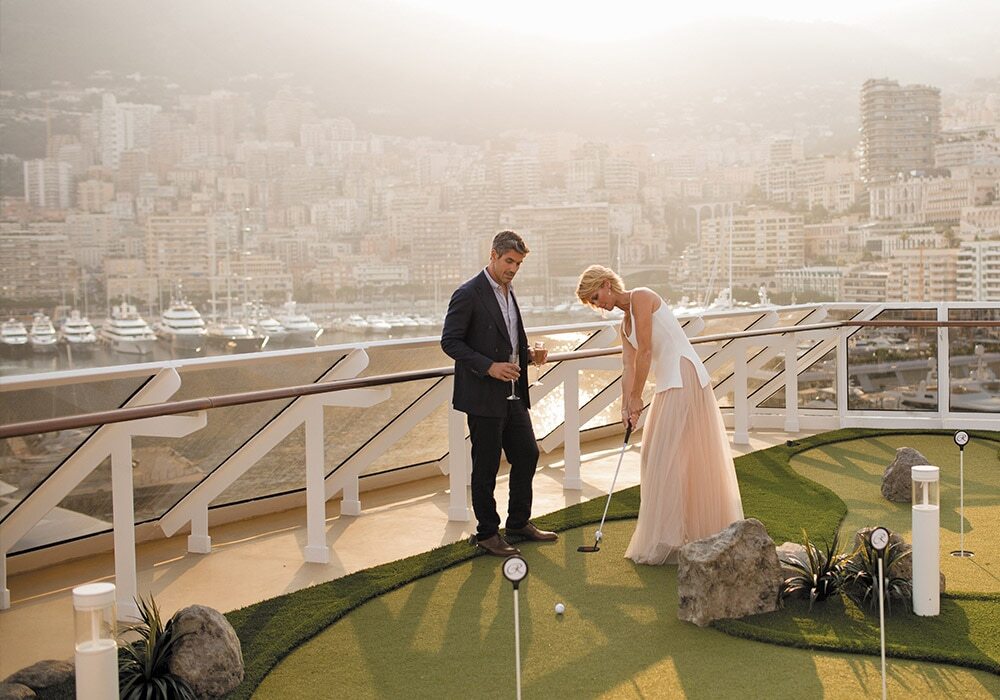
Introduction
Putting Green
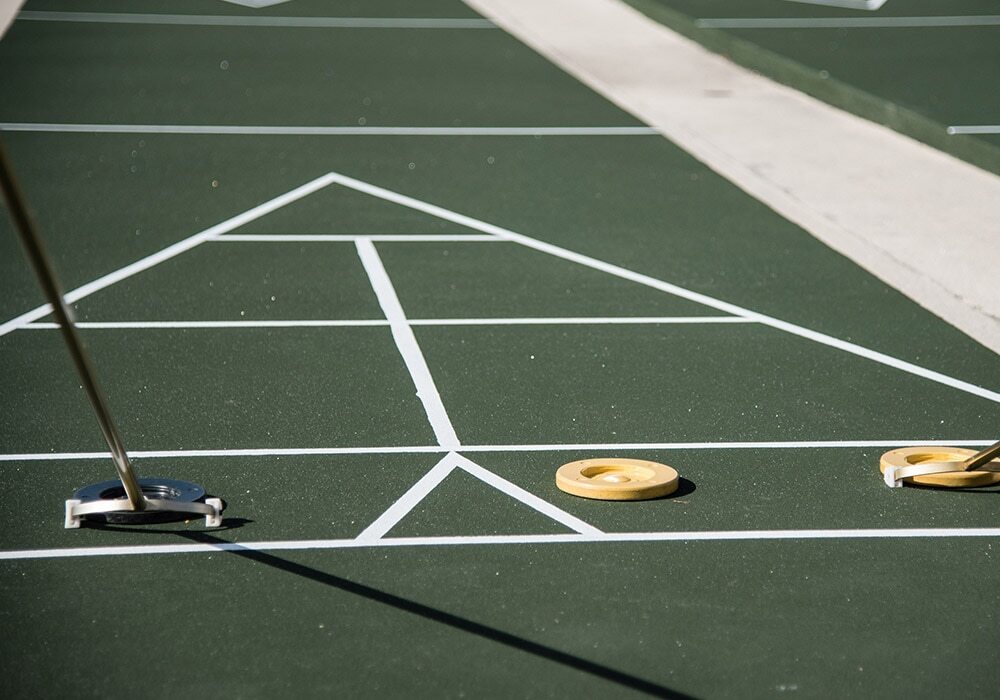
Introduction
Shuffleboard
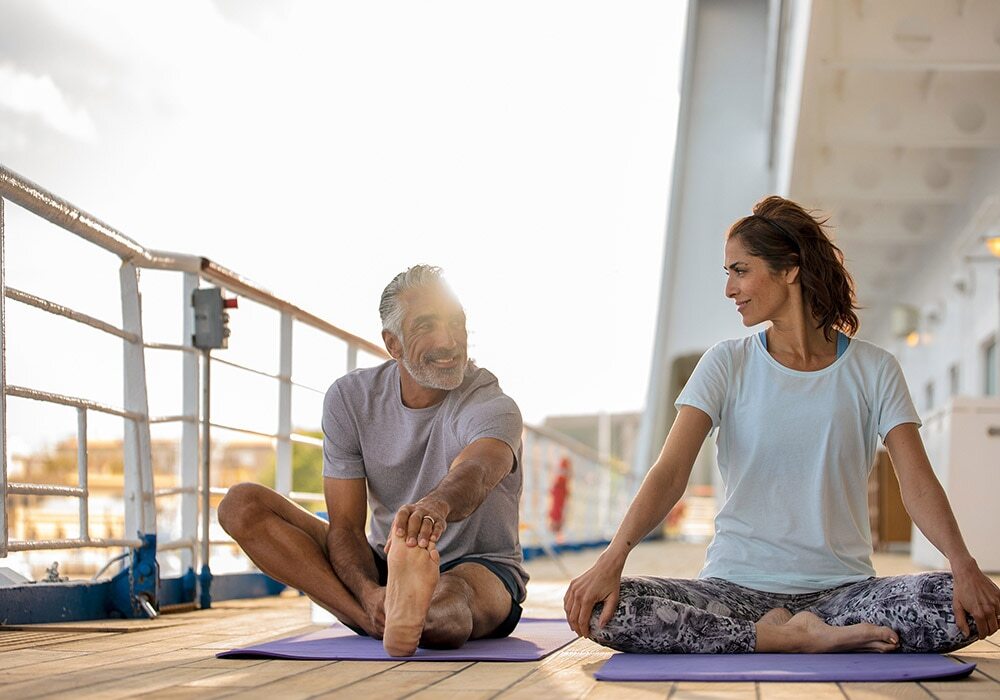
Introduction
Sports Deck
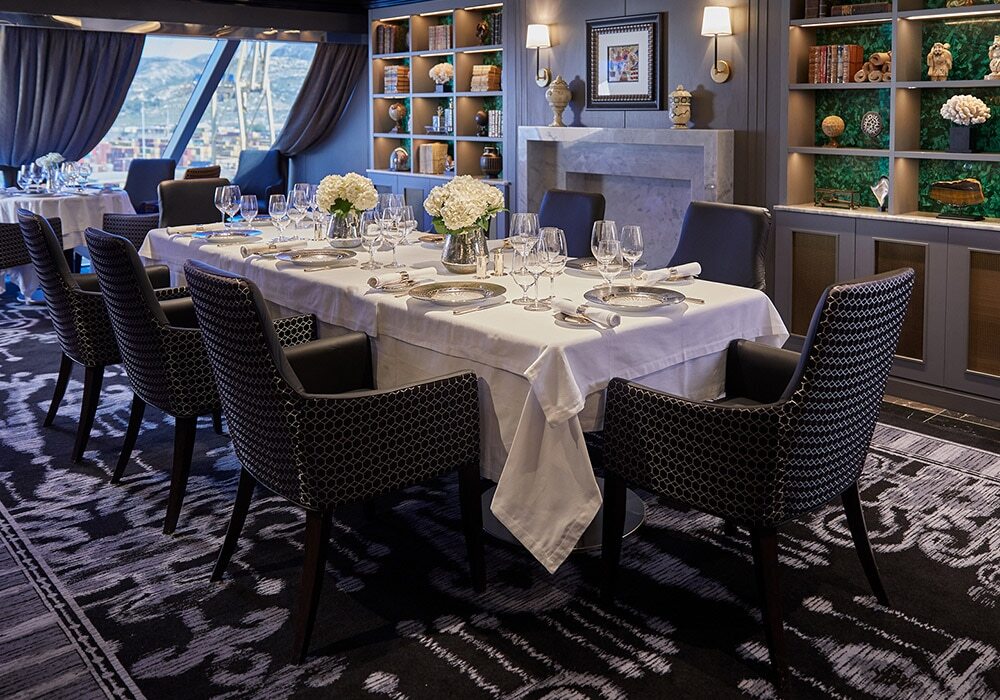
Introduction
The Study
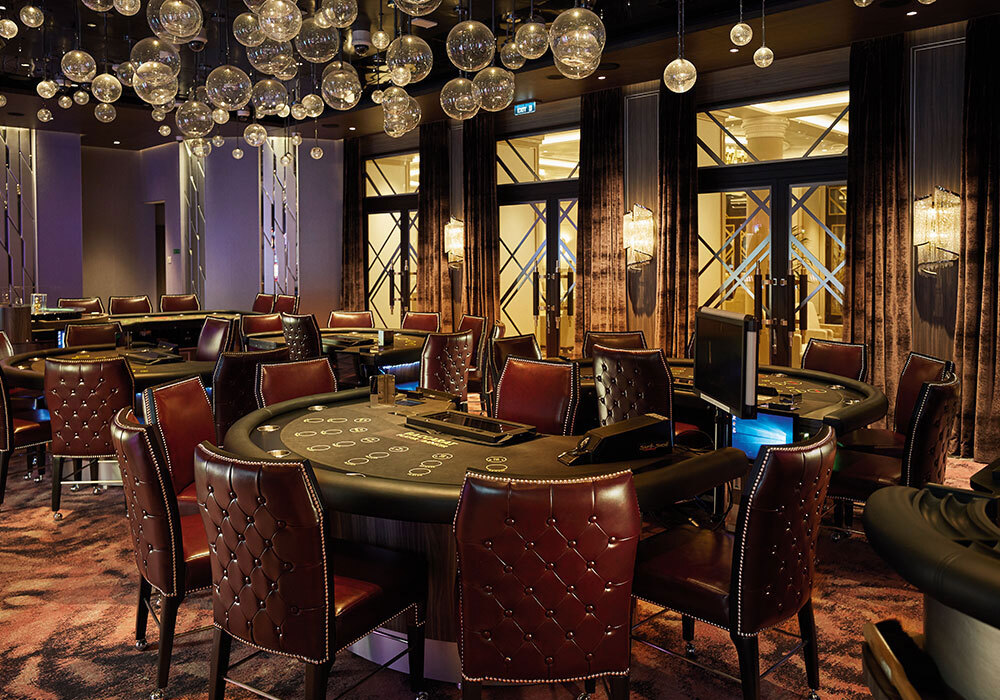
Introduction
The Casino
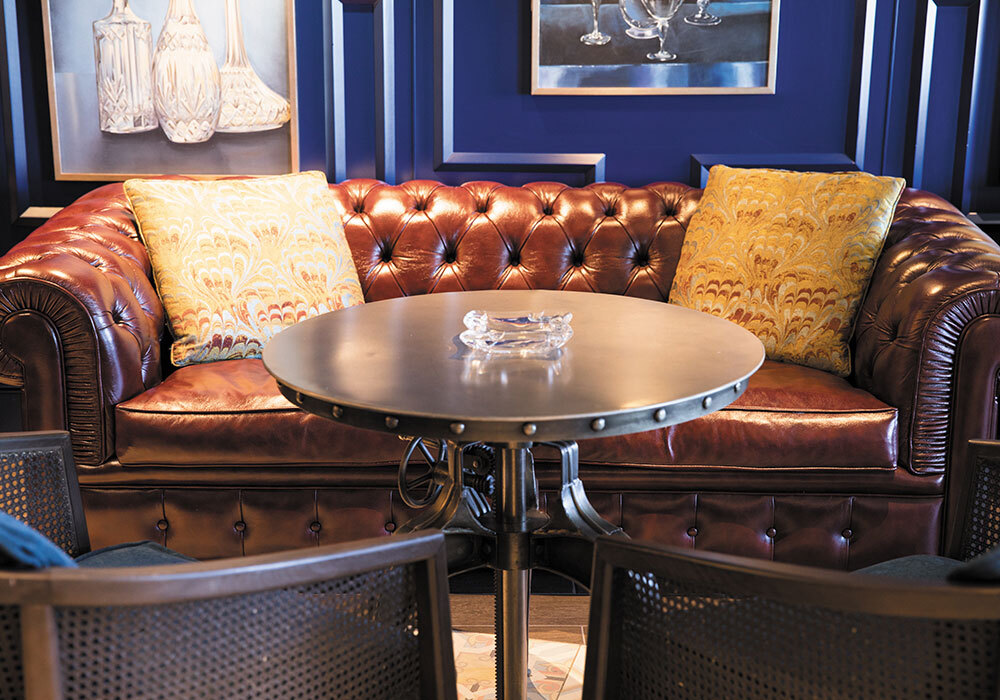
Introduction
Connoisseur Club
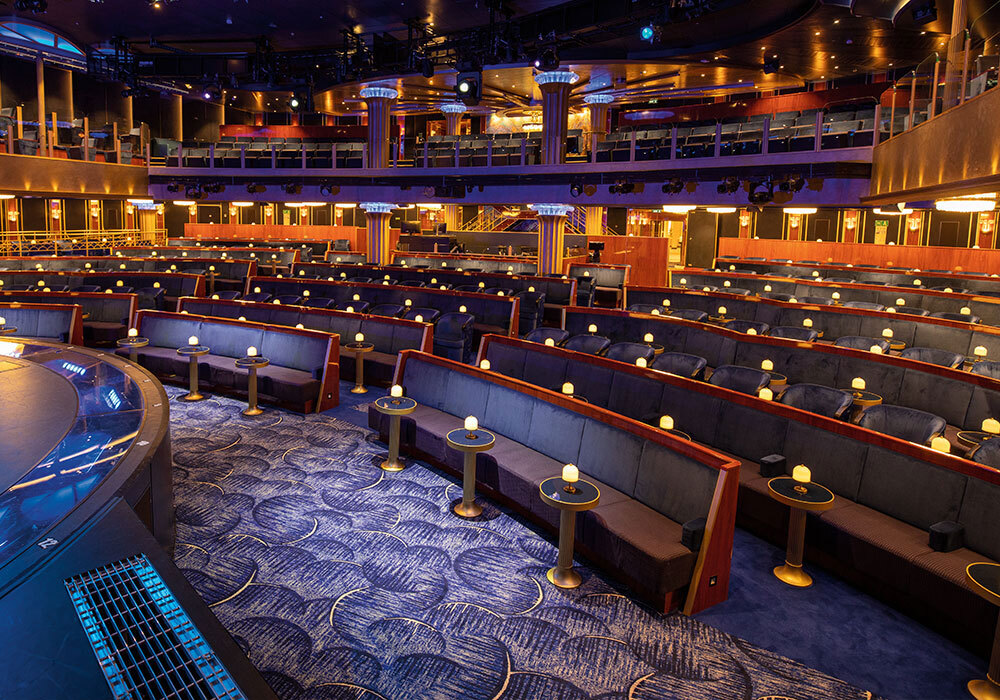
Introduction
Constellation Theater
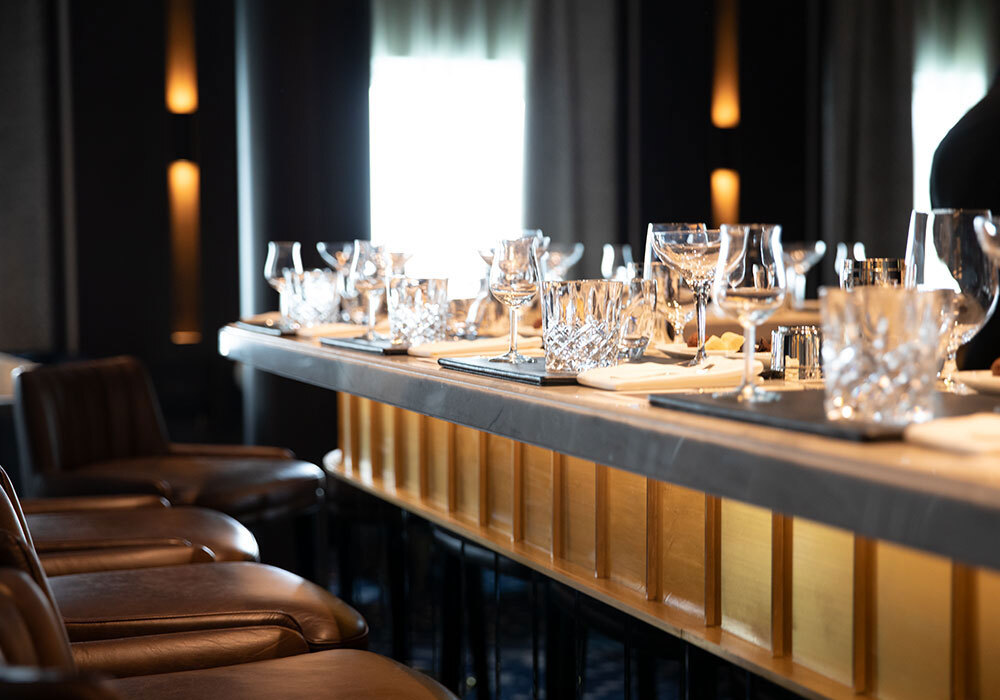
Introduction
Meridian Lounge
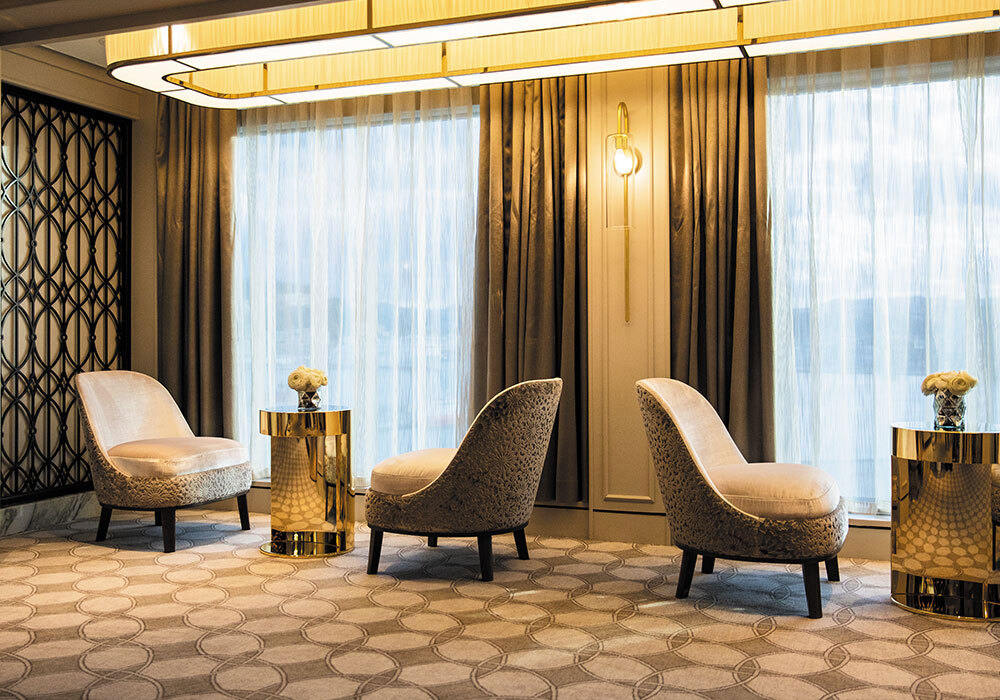
Introduction
Observation Lounge
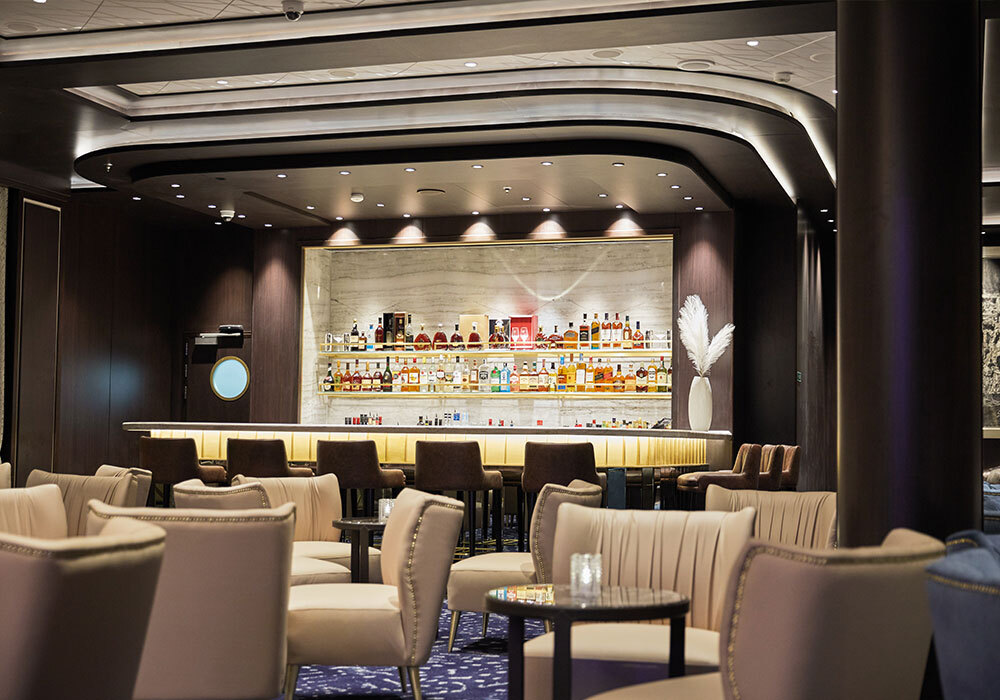
Introduction
Splendor Lounge
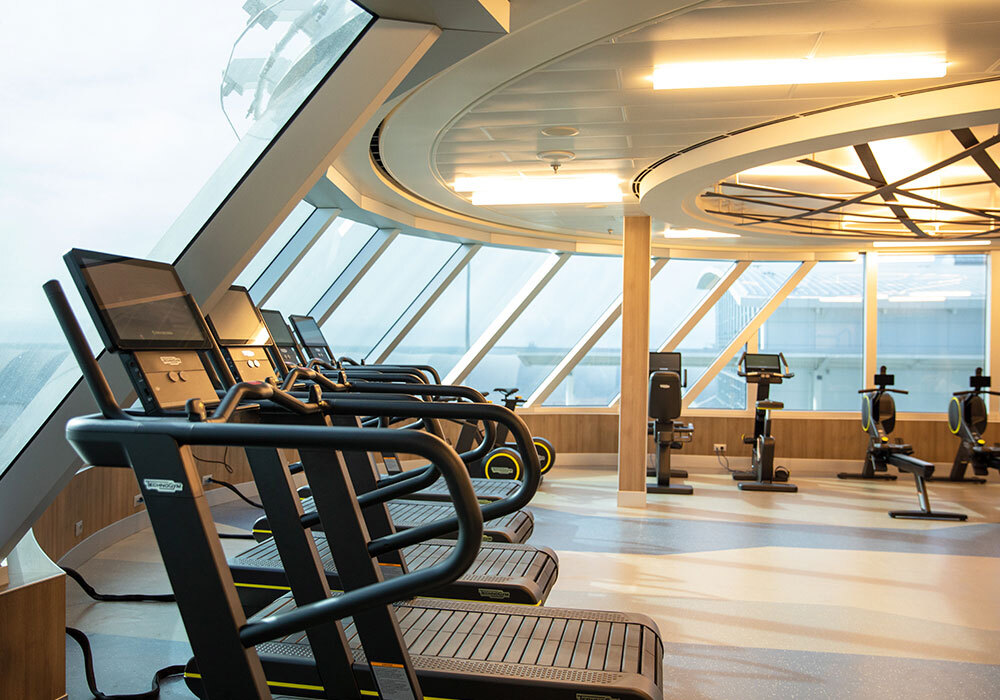
Introduction
Fitness Center

Introduction
Jogging Track & Recreation
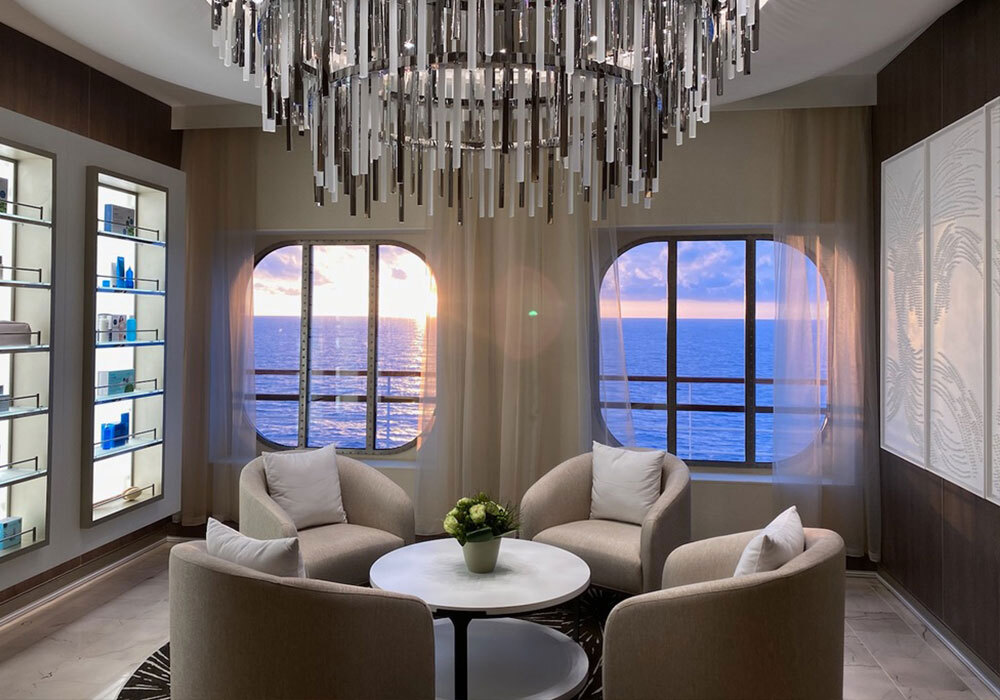
Introduction
Serene Spa & Wellness™
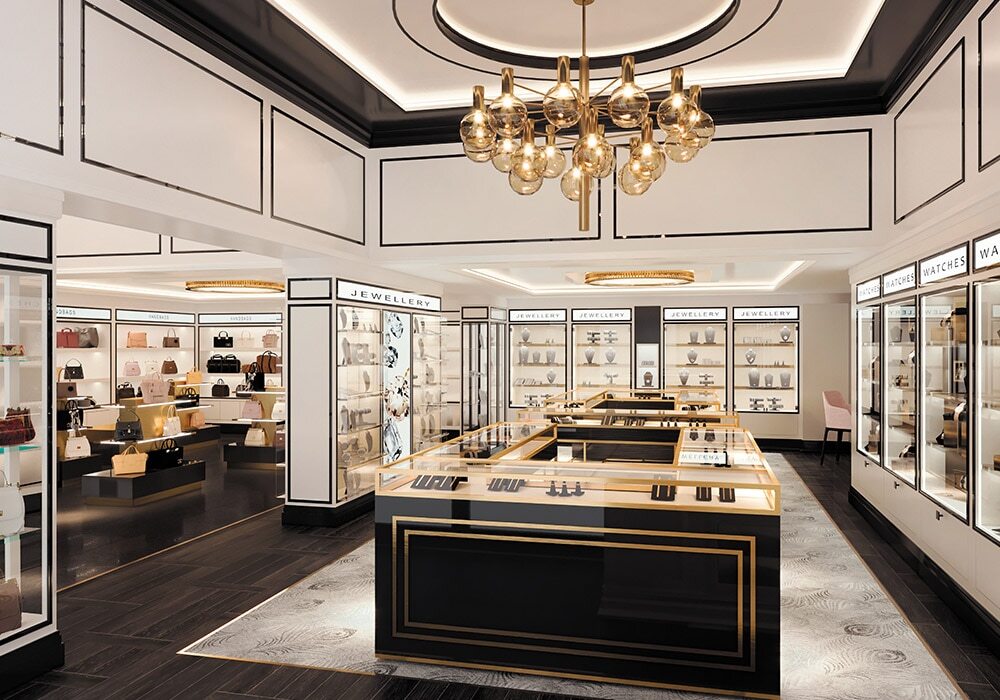
Introduction
Boutiques

Introduction
Business Center
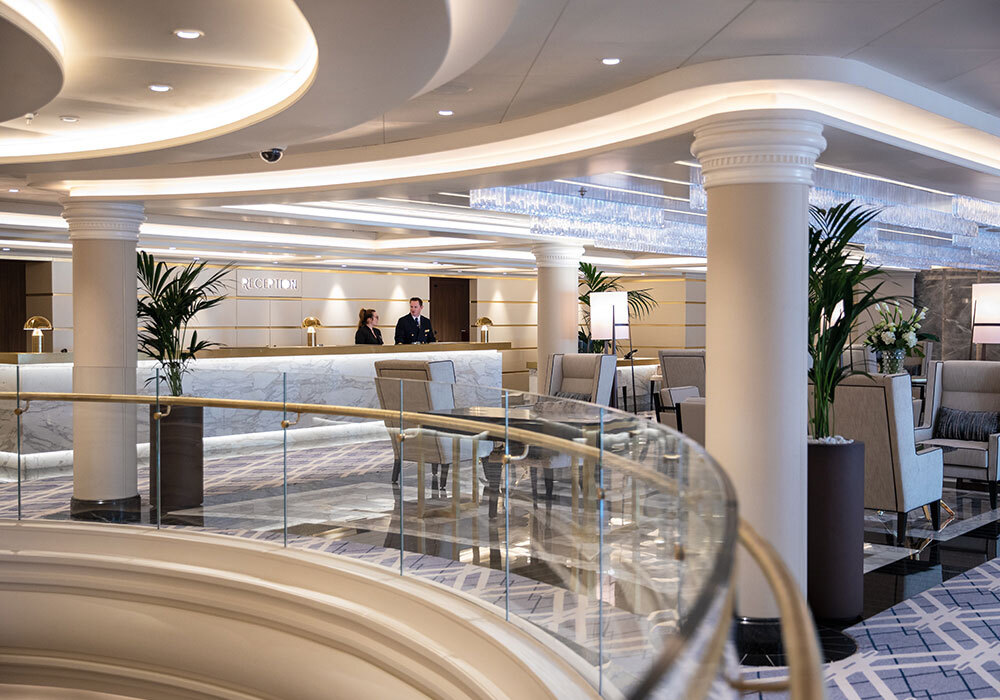
Introduction
Reception
Introduction to the cruise
No matter how large you choose to live on Seven Seas Splendor®, the same exceptional standards of design, comfort and all-inclusive luxury apply to every suite. Layouts range from 307 to 4,443 square feet (93.6 to 443 square meters), and all include a furnished private balcony. Perfection is in the details. Discover the intricate beauty and marvelous design of Seven Seas Splendor® as we unveil some of the refinements and wonders that went into creating luxury perfected. From her grand social spaces to the private balconies adorning every suite, Seven Seas Splendor is a work of art from bow to stern.




