
Seven Seas Grandeur
ClassCruise Ship | Flag state- |
Maiden Voyage Date1970 | Cruise Age54 |
Cruise LineRegent Seven Seas Cruises | Category- |
Ship statistics
Gross Tonnage56,199t | Deck Levels- | Crew-to-Passenger Ratio- |
Length224m/734.91ft | Decks with cabins- | Passengers-to-space ratio- |
Width31m/101.71ft | Cabins372 | Ice Class- |
Passengers744 | Displacement- | Inflatable boat- |
Current position
Call signIL9917 | Draught of a vessel2 | Bow heading289 |
IMO9877444 | Lat43°37'36.4"N | Lon13°30'10.2"E |
MMSI247475800 | Nav statusMoored | |
Deck plans
There are 10 floors
Preview
DECK 4

Preview
DECK 5

Preview
DECK 6

Preview
DECK 7

Preview
DECK 8

Preview
DECK 9

Preview
DECK 10

Preview
DECK 11

Preview
DECK 12

Preview
DECK 14
Cabin information
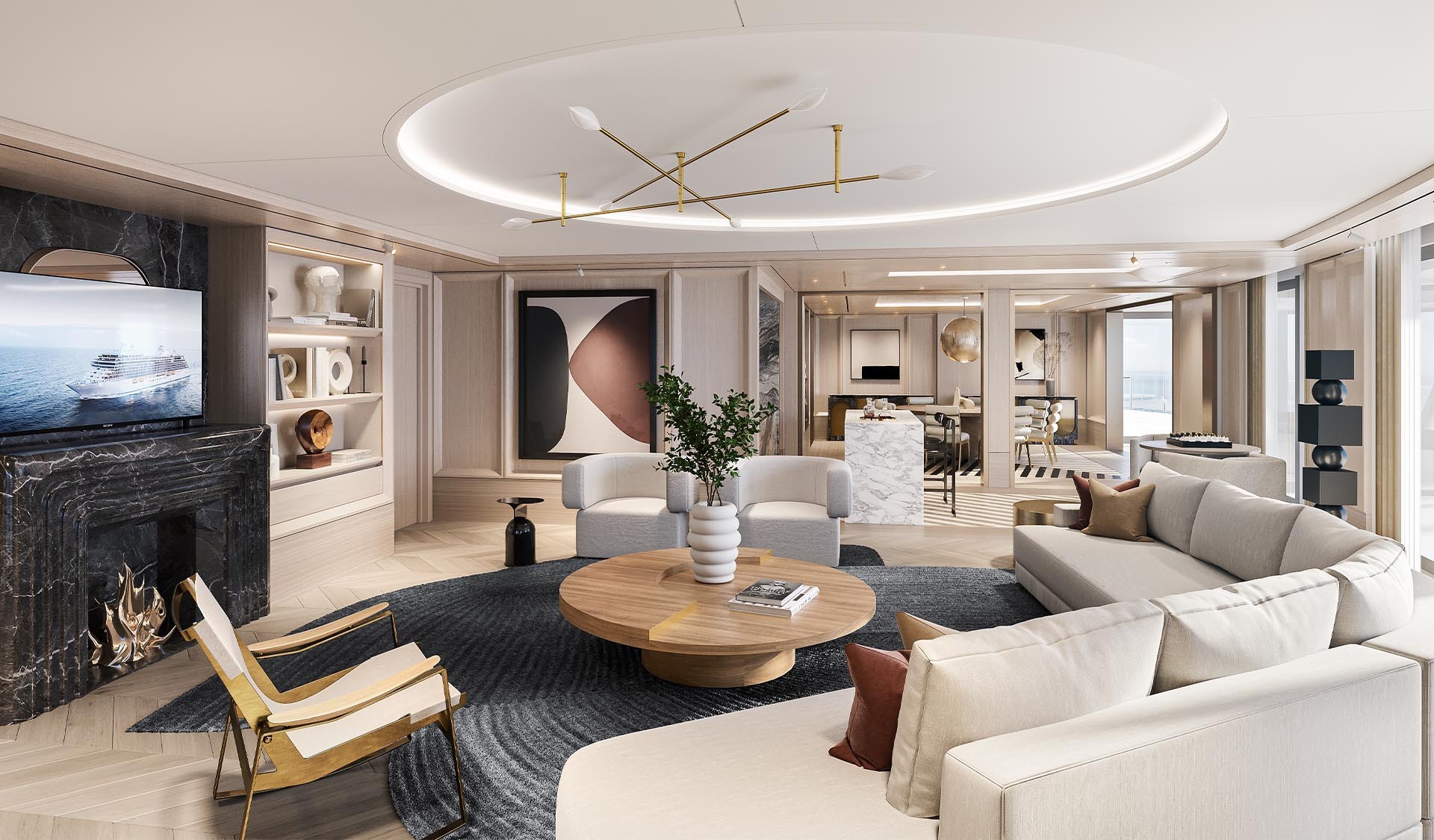
Introduction
Regent Suite - RS
Code RS
Area 3150.59 ft²
Balcony
Occupancy 2-6 people
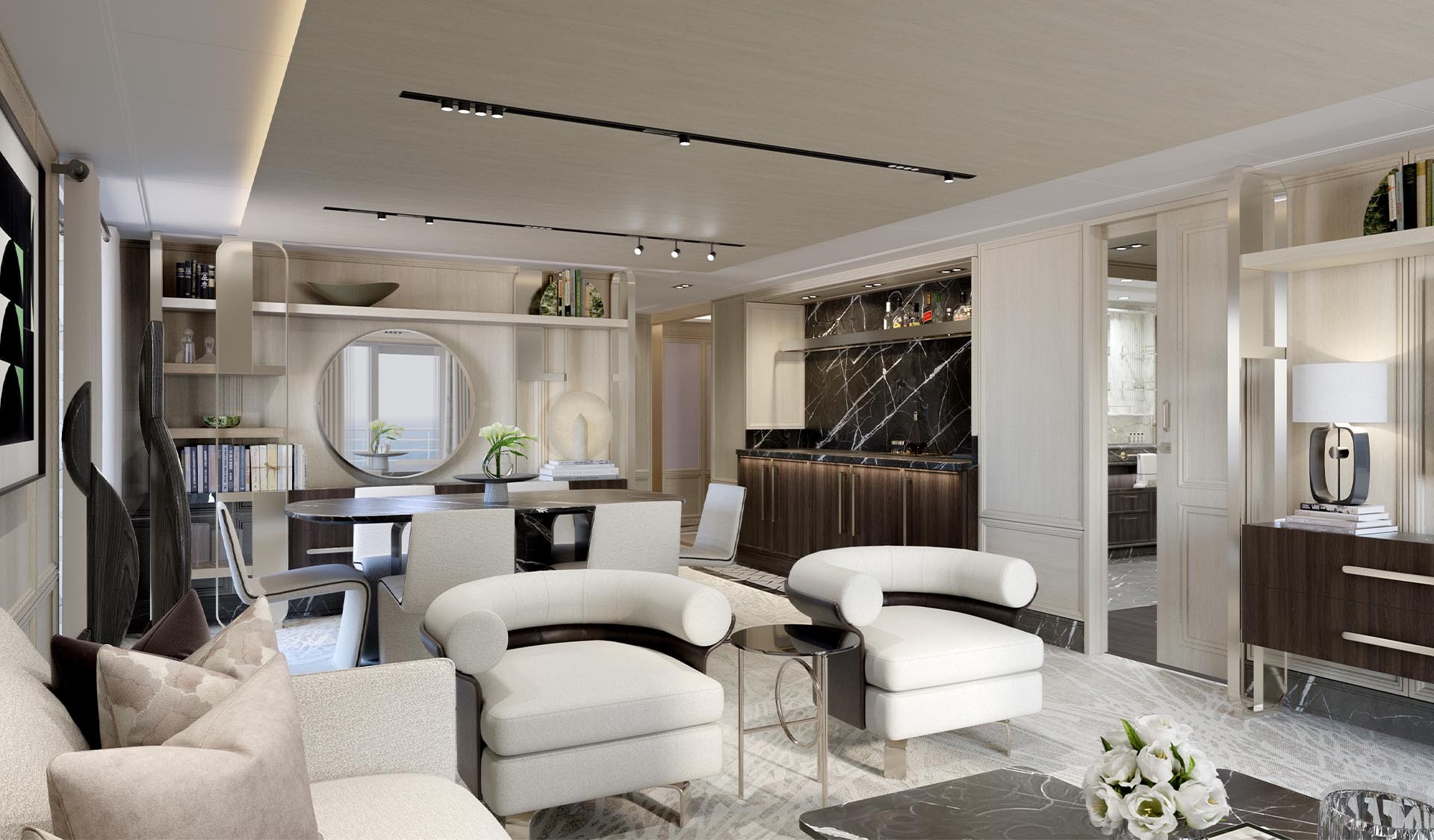
Introduction
Master Suite - MS
Code MS
Area 1064.55-1114.06 ft²
Balcony
Occupancy 2-6 people
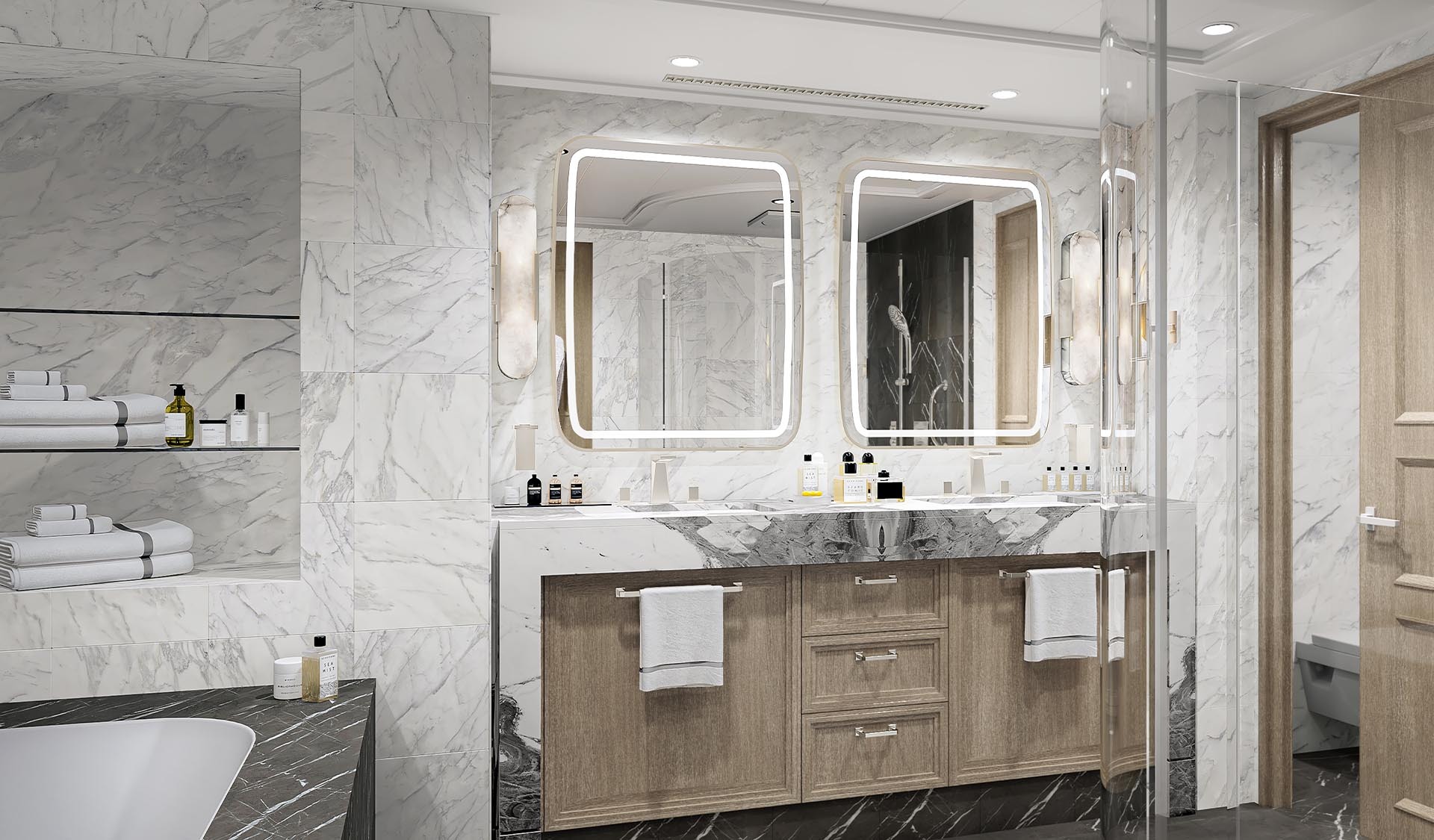
Introduction
Grand Suite (Aft) - GS
Code GS
Area 853.58-1012.88 ft²
Balcony
Occupancy 2-6 people

Introduction
Grand Suite (Forward) - GS
Code GS
Area 853.58-1012.88 ft²
Balcony
Occupancy 2-6 people
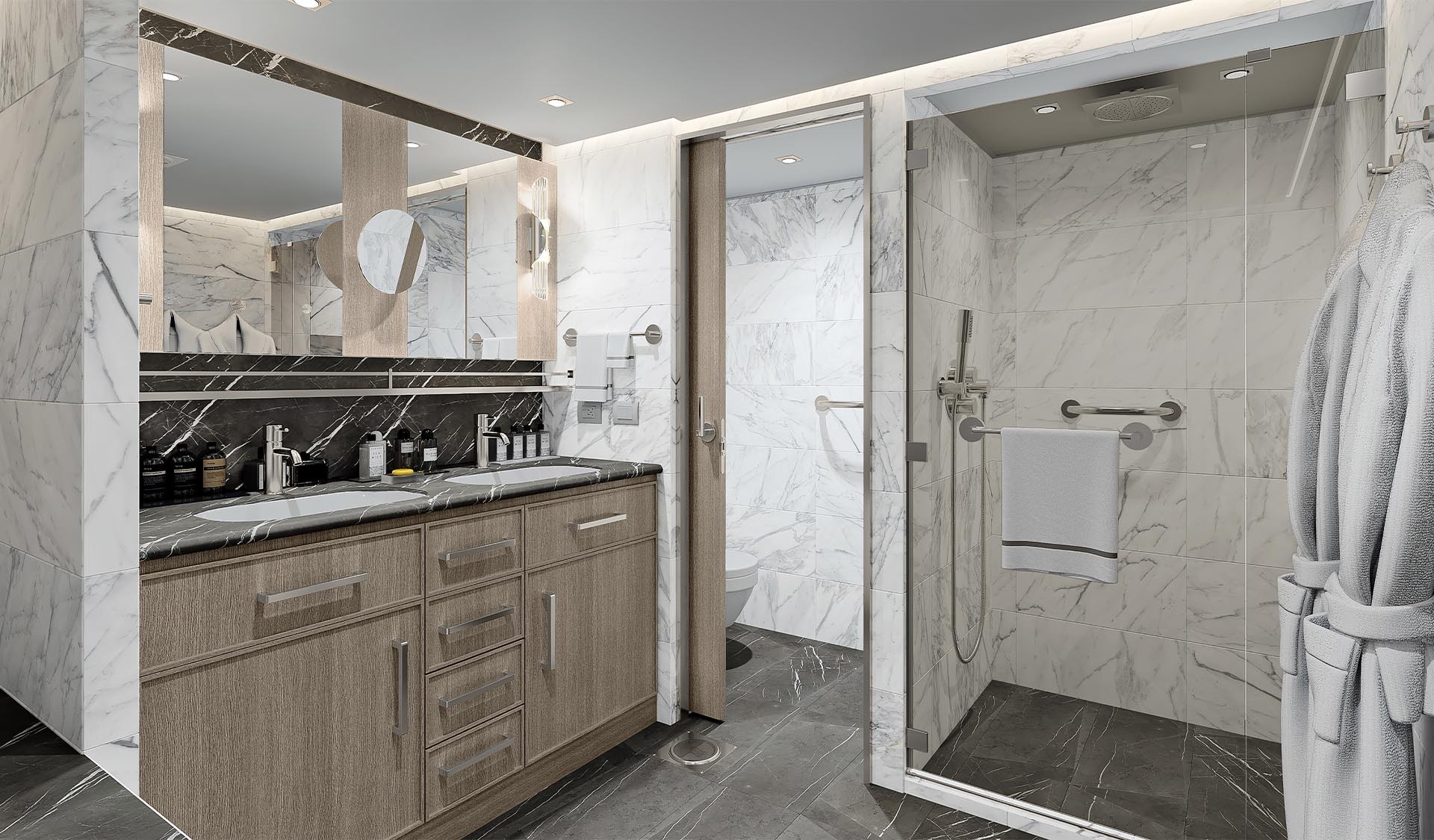
Introduction
Grandeur Suite - GN
Code GN
Area 655.52 ft²
Balcony
Occupancy 2-3 people
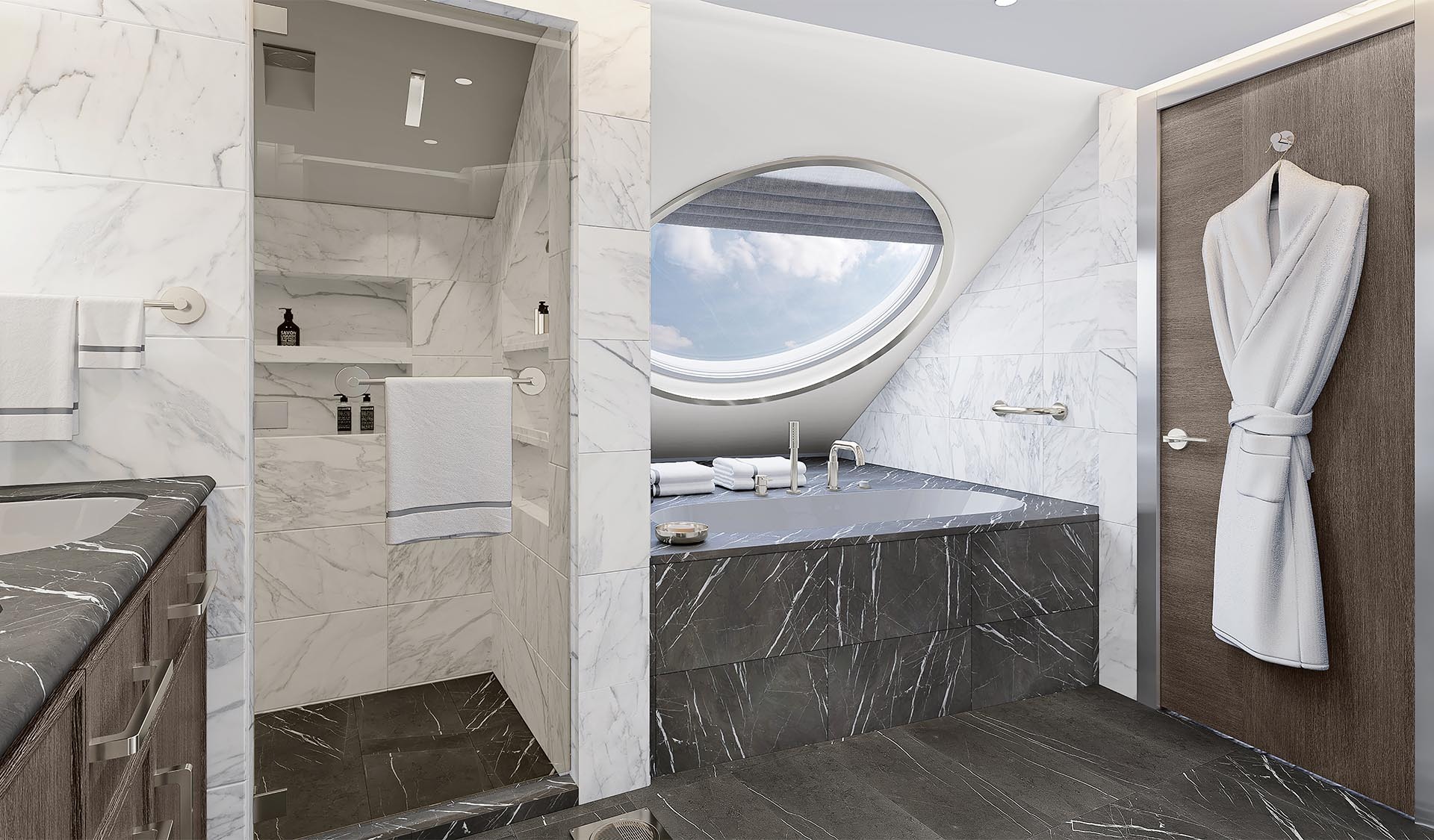
Introduction
Seven Seas Suite - SS
Code SS
Area 576.95 ft²
Balcony
Occupancy 2-3 people
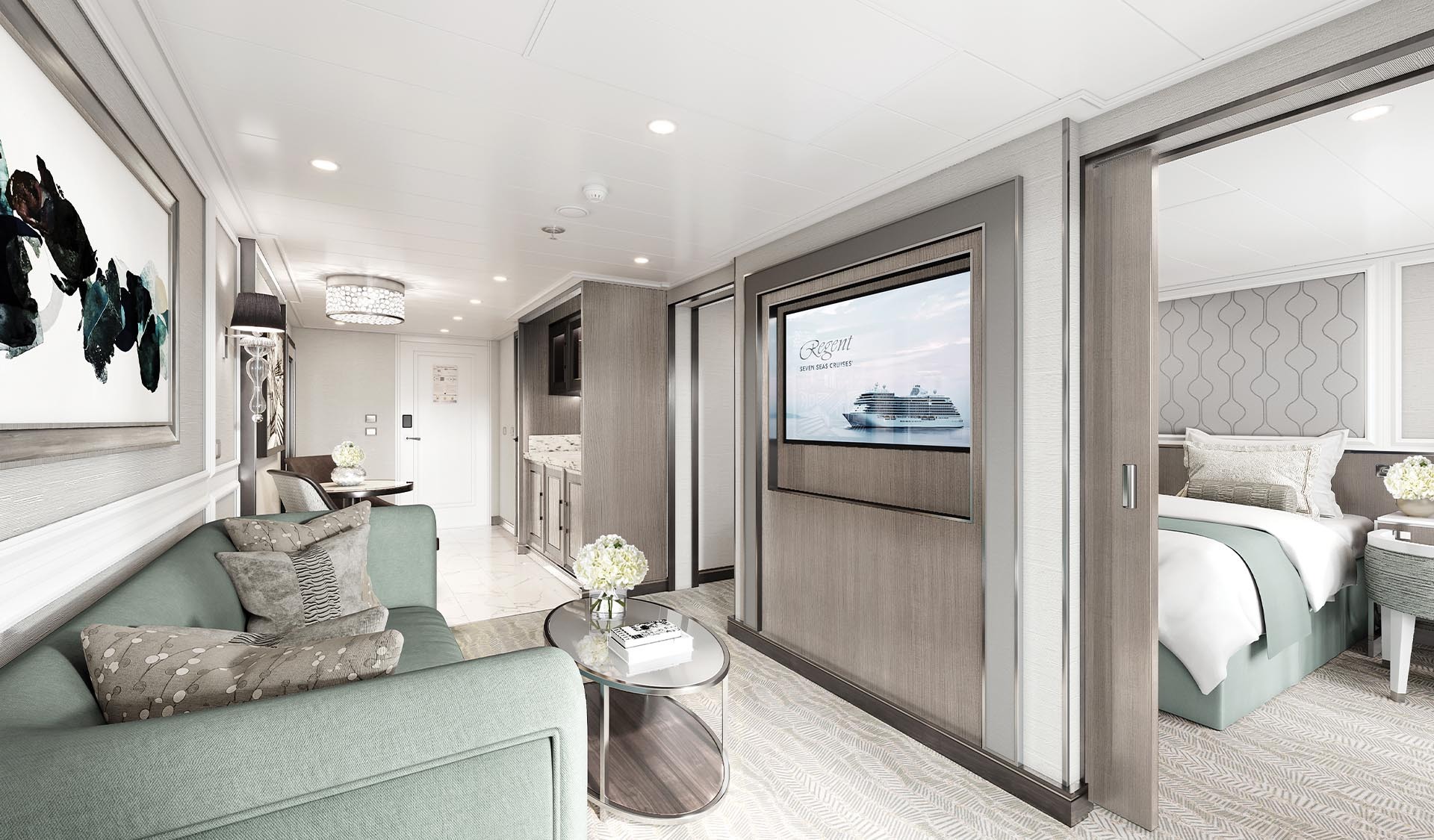
Introduction
Penthouse Suite - A
Code A
Area 449.93 ft²
Balcony
Occupancy 2-3 people
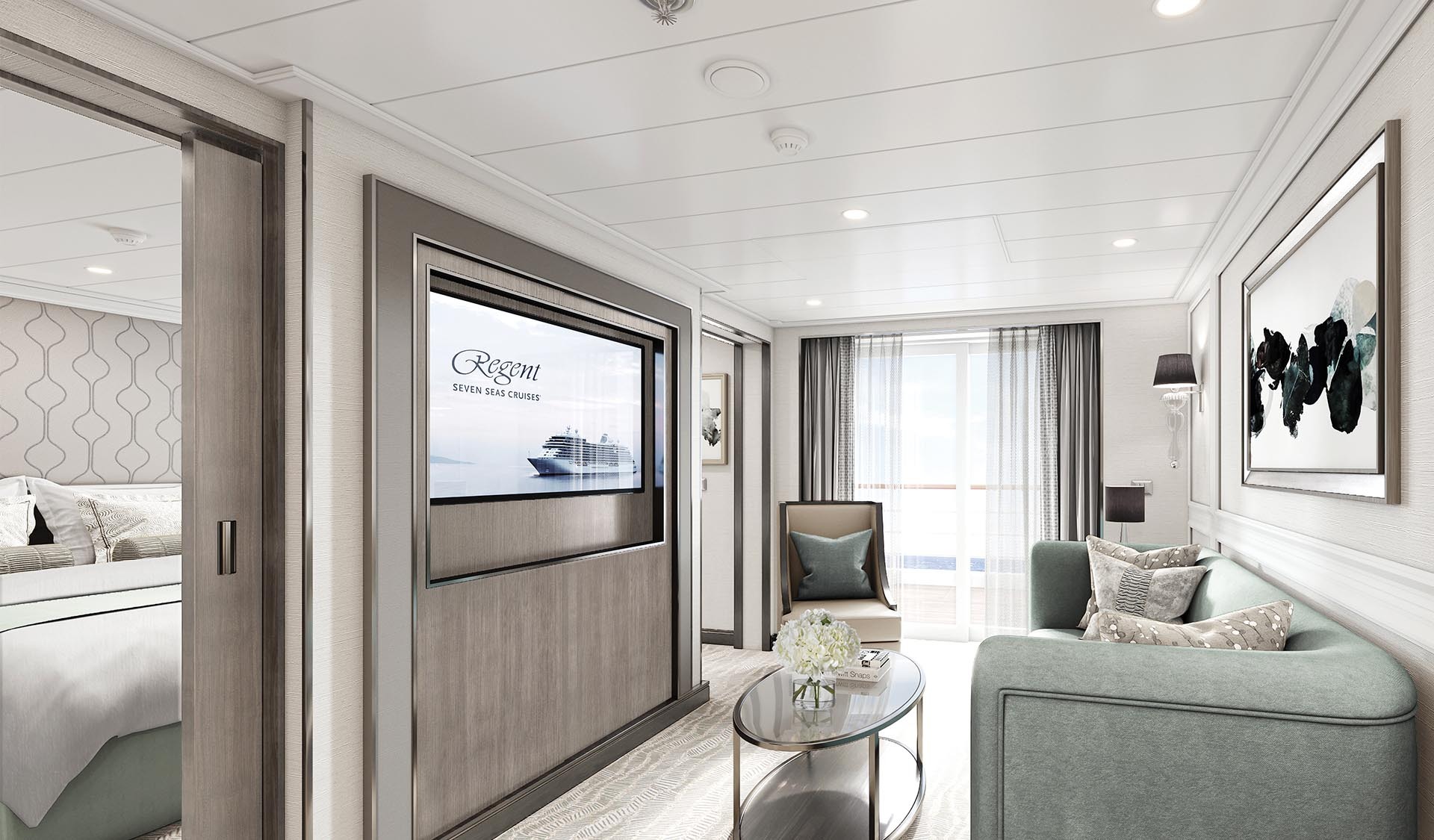
Introduction
Penthouse Suite - B
Code B
Area 449.93 ft²
Balcony
Occupancy 2-3 people
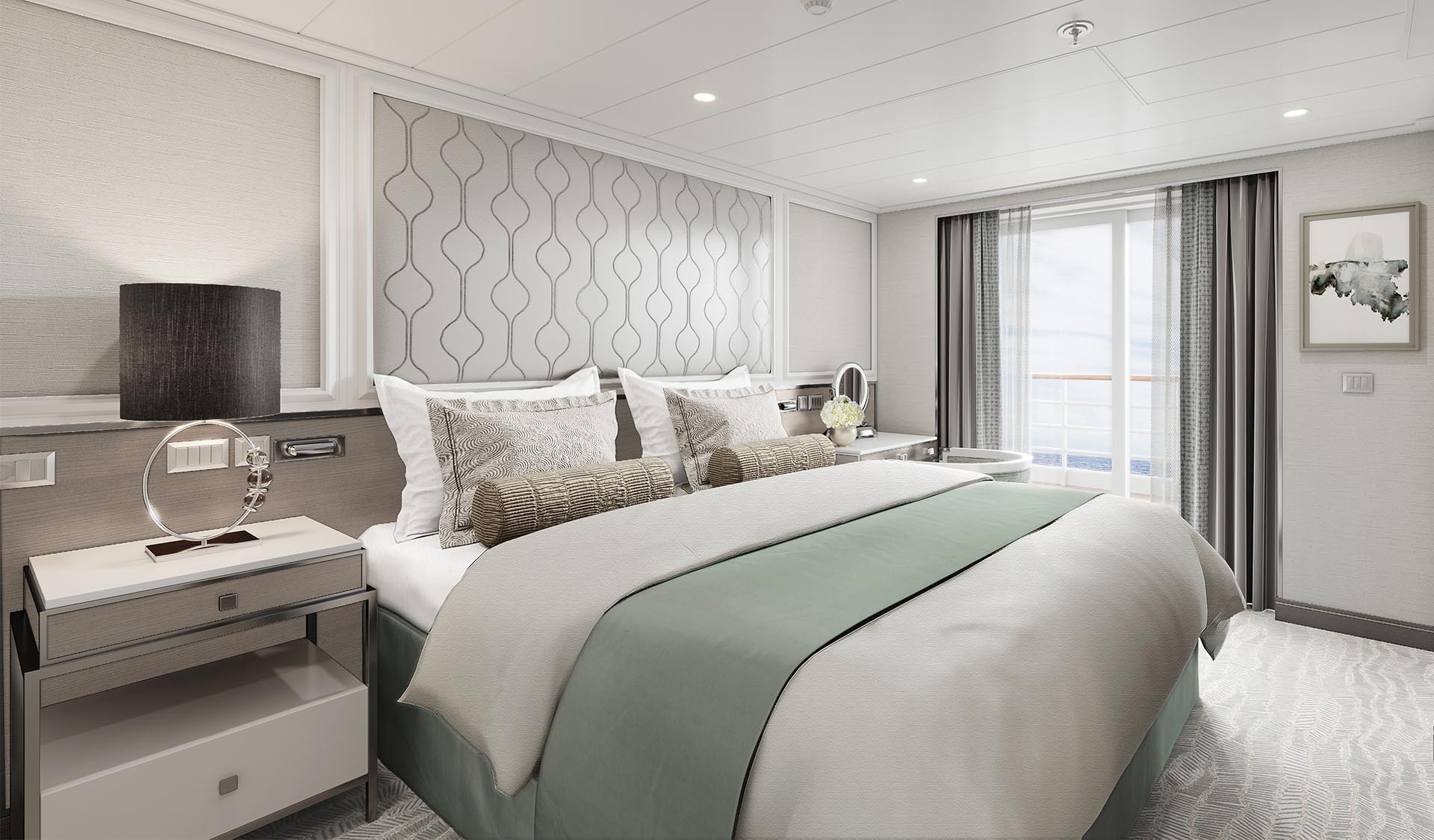
Introduction
Penthouse Suite - C
Code C
Area 449.93 ft²
Balcony
Occupancy 2-3 people
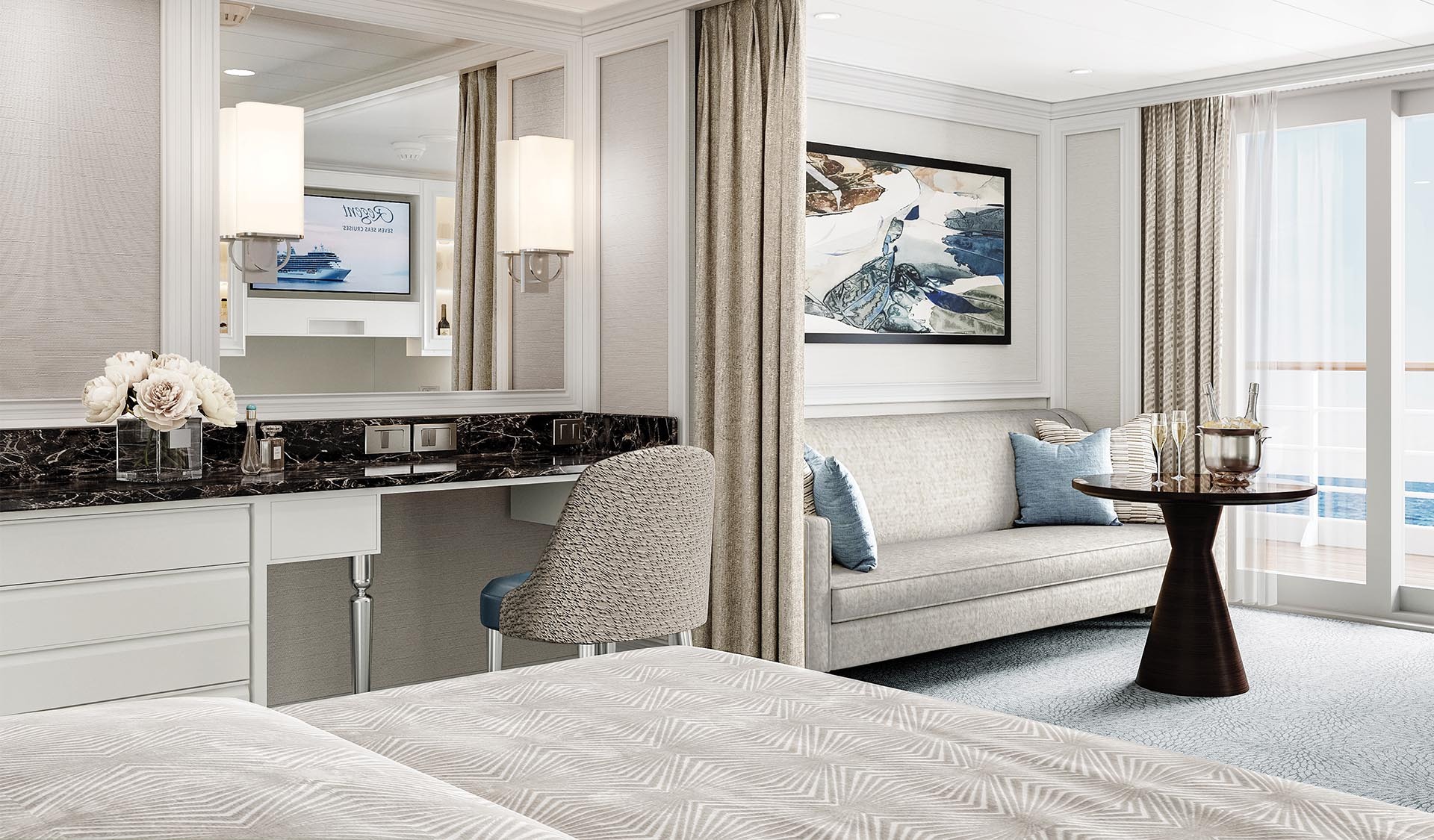
Introduction
Concierge Suite - D
Code D
Area 331.53 ft²
Balcony
Occupancy 2-3 people

Introduction
Concierge Suite - E
Code E
Area 331.53 ft²
Balcony
Occupancy 2-3 people

Introduction
Superior Suite - F1
Code F1
Area 331.53 ft²
Balcony
Occupancy 2-3 people

Introduction
Superior Suite - F2
Code F2
Area 331.53 ft²
Balcony
Occupancy 2-3 people

Introduction
Deluxe Veranda Suite - G1
Code G1
Area 252.95 ft²
Balcony
Occupancy 2-3 people
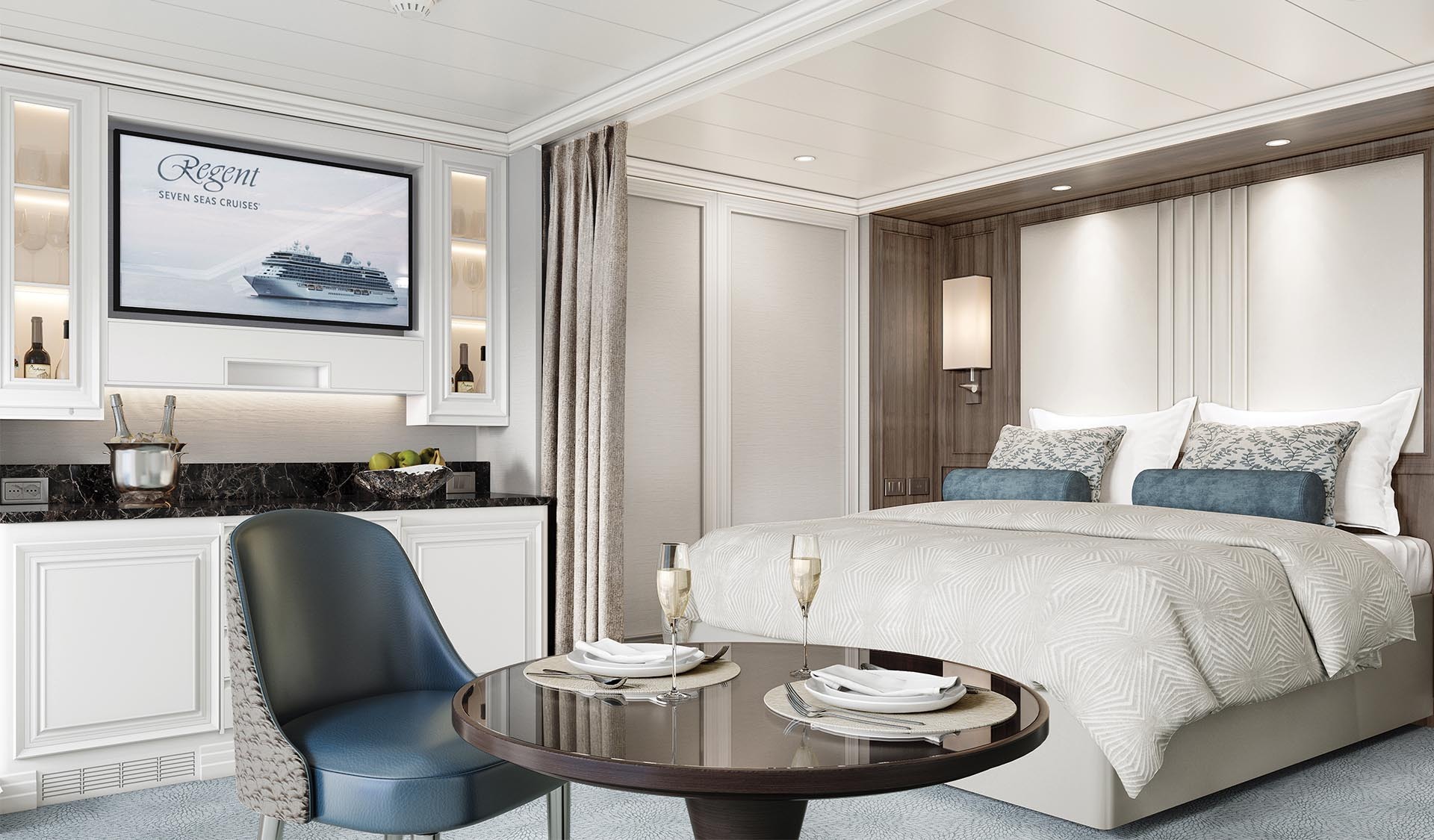
Introduction
Deluxe Veranda Suite - G2
Code G2
Area 252.95 ft²
Balcony
Occupancy 2-3 people
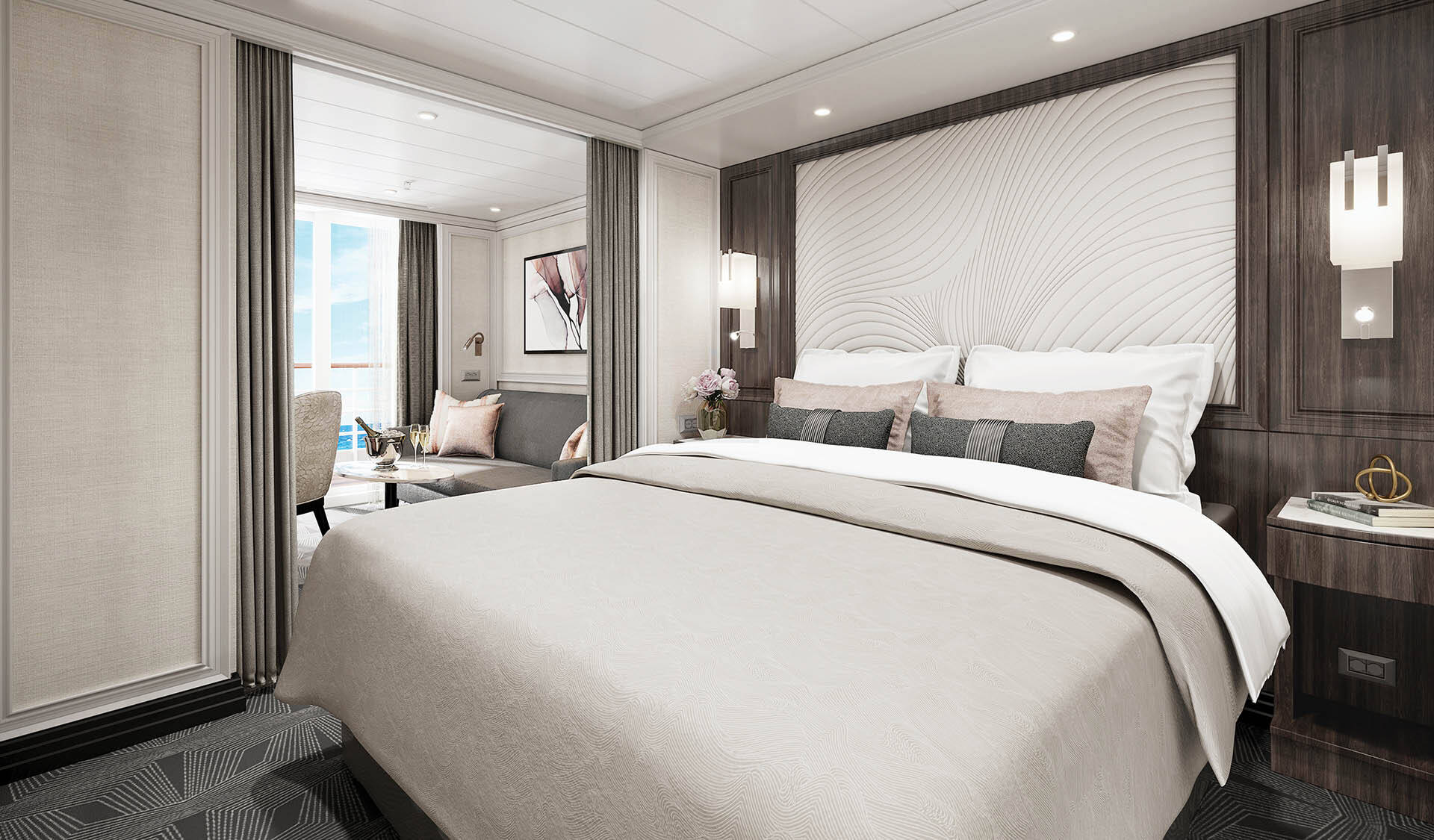
Introduction
Veranda Suite - H
Code H
Area 219.58 ft²
Balcony
Occupancy 2-3 people
Gourmet restaurant
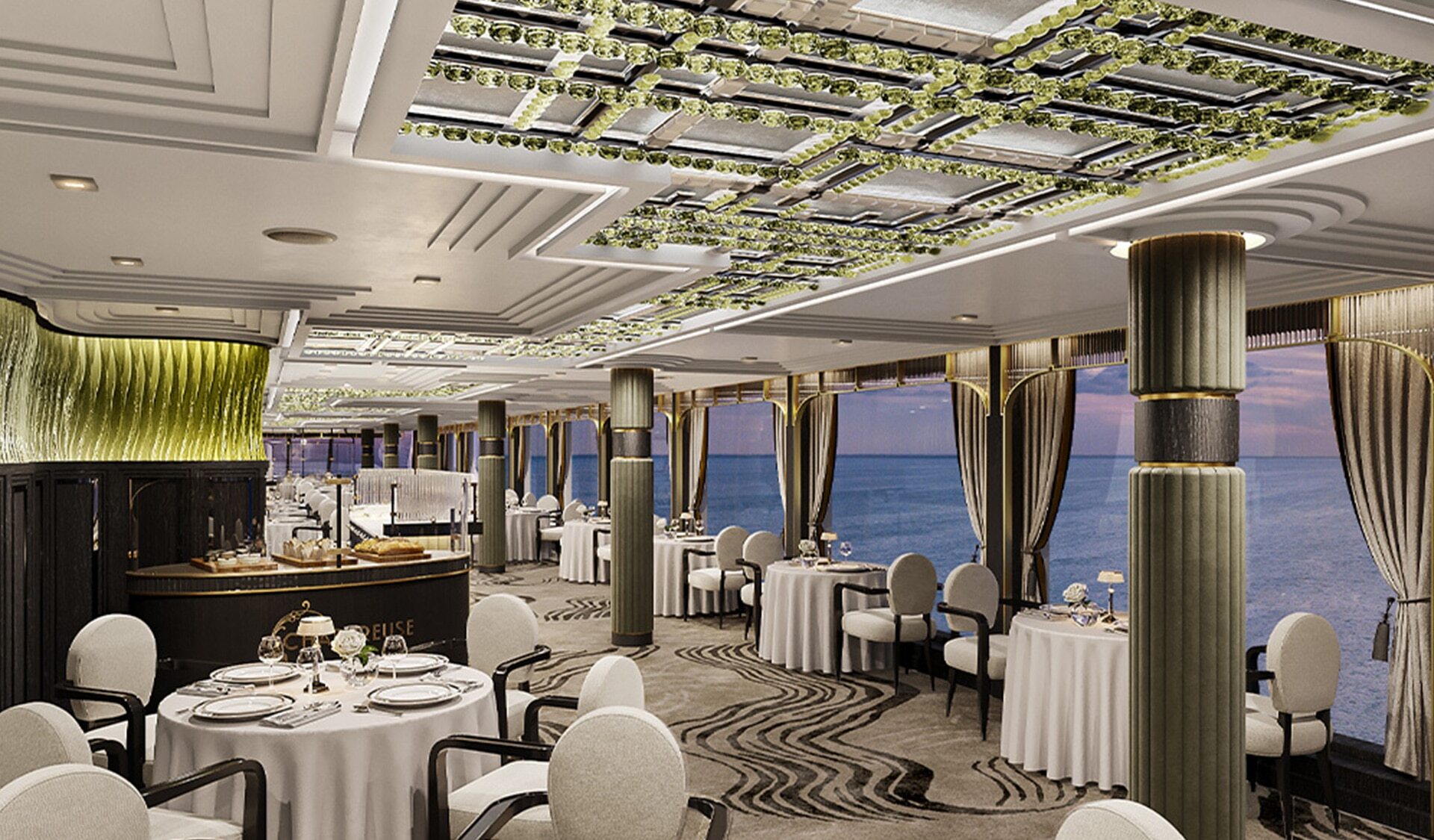
Introduction
Chartreuse

Introduction
Coffee Connection
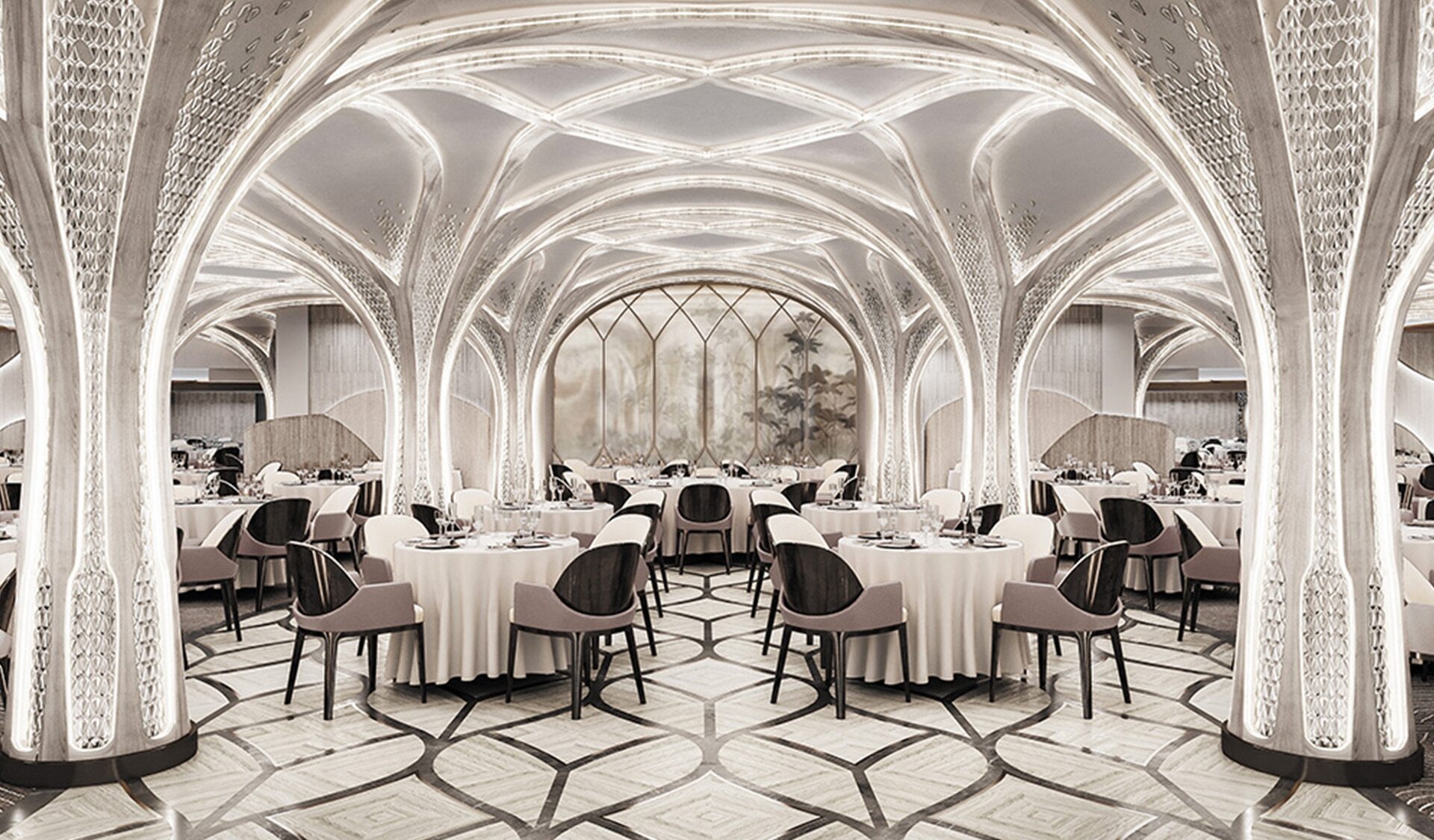
Introduction
Compass Rose
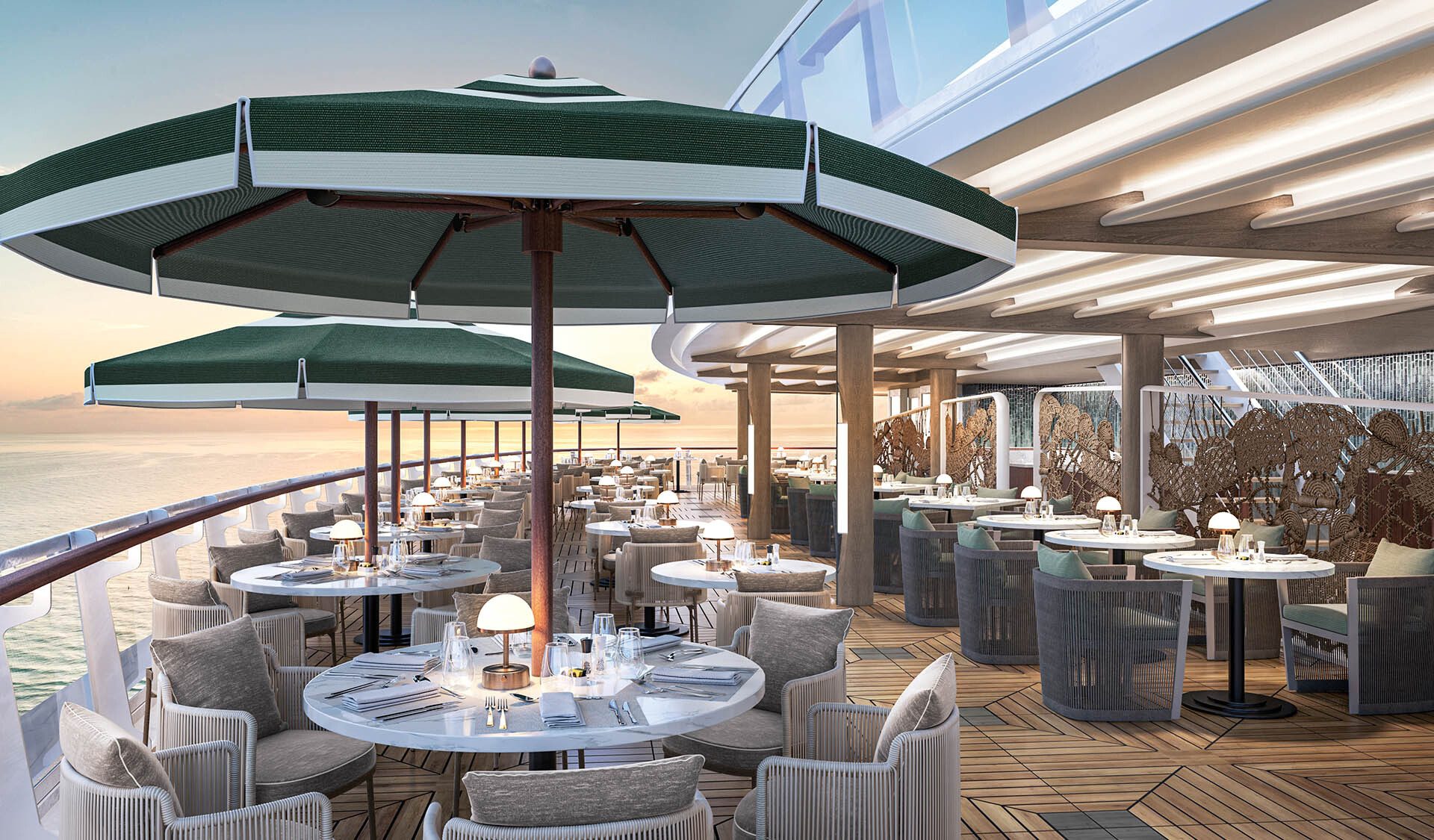
Introduction
La Veranda
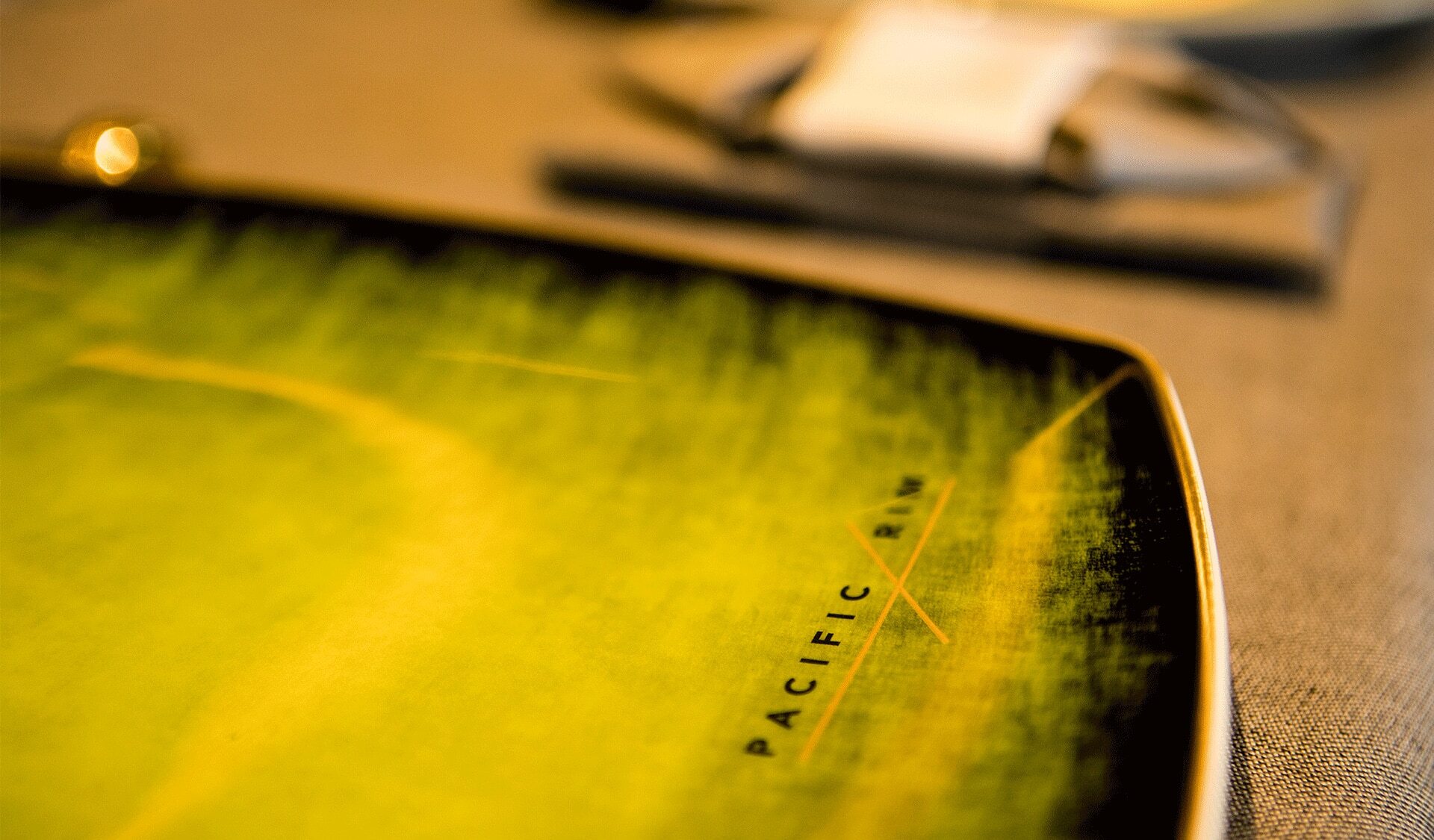
Introduction
Pacific Rim
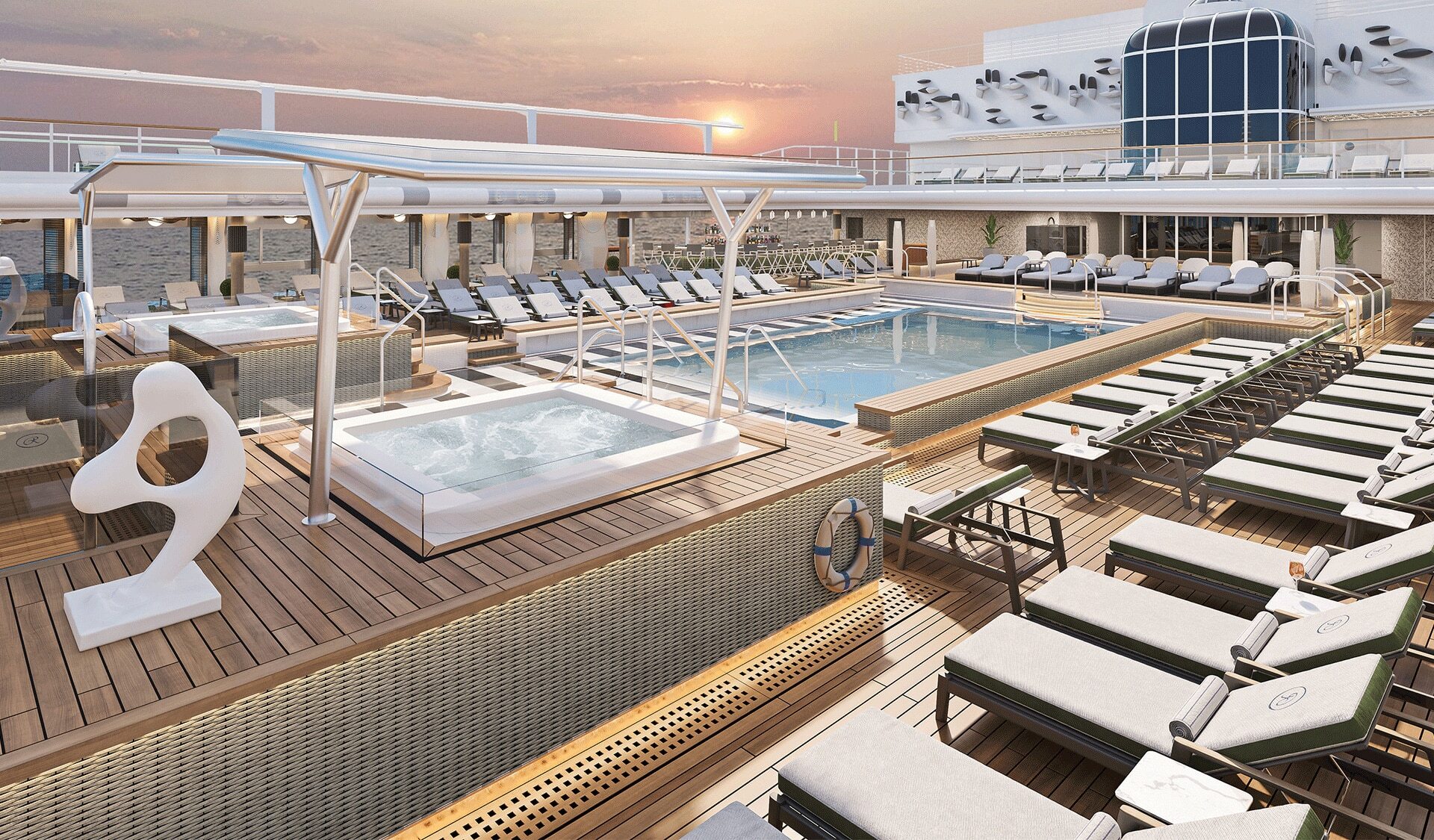
Introduction
Pool Grill
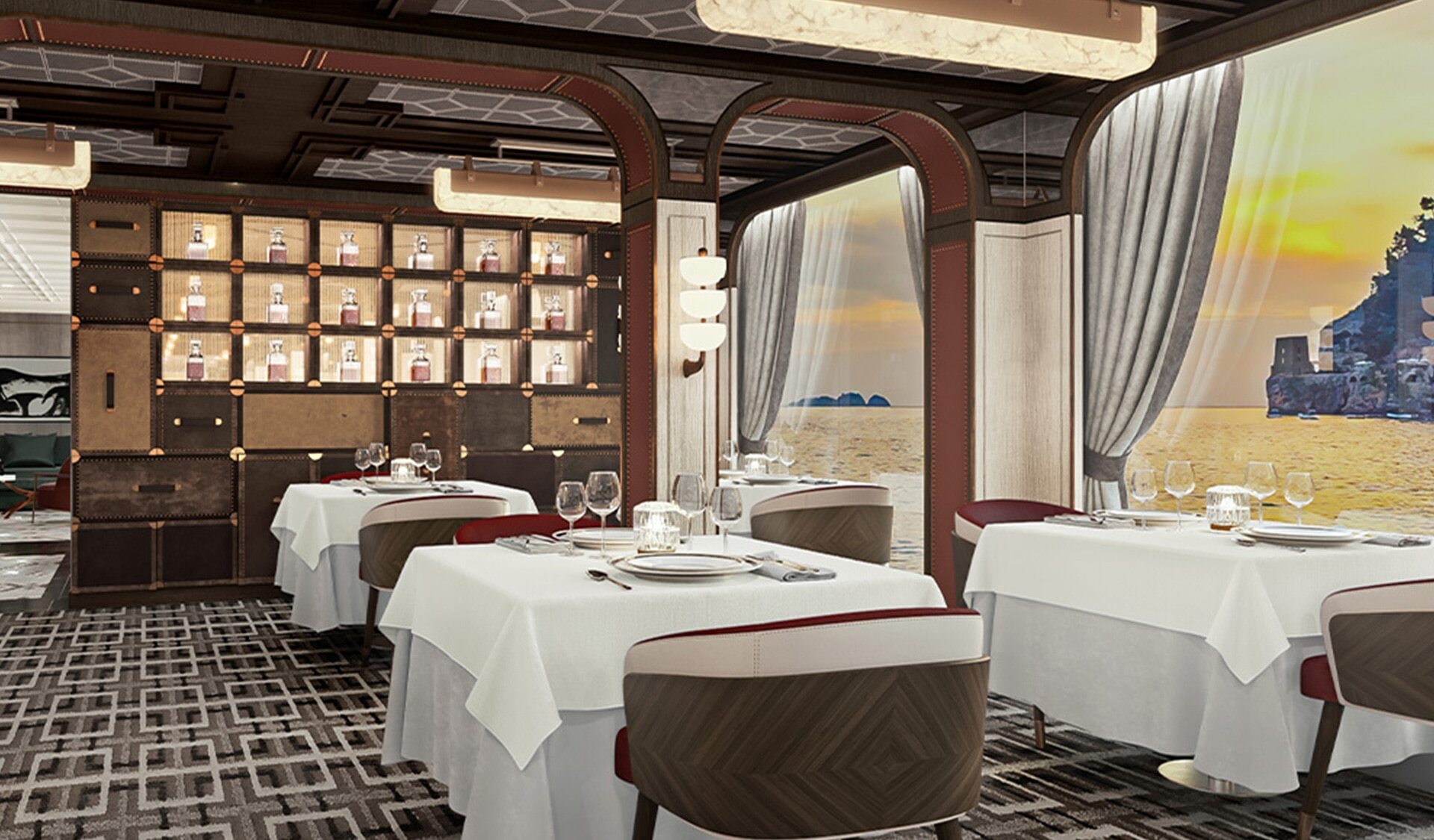
Introduction
Prime 7
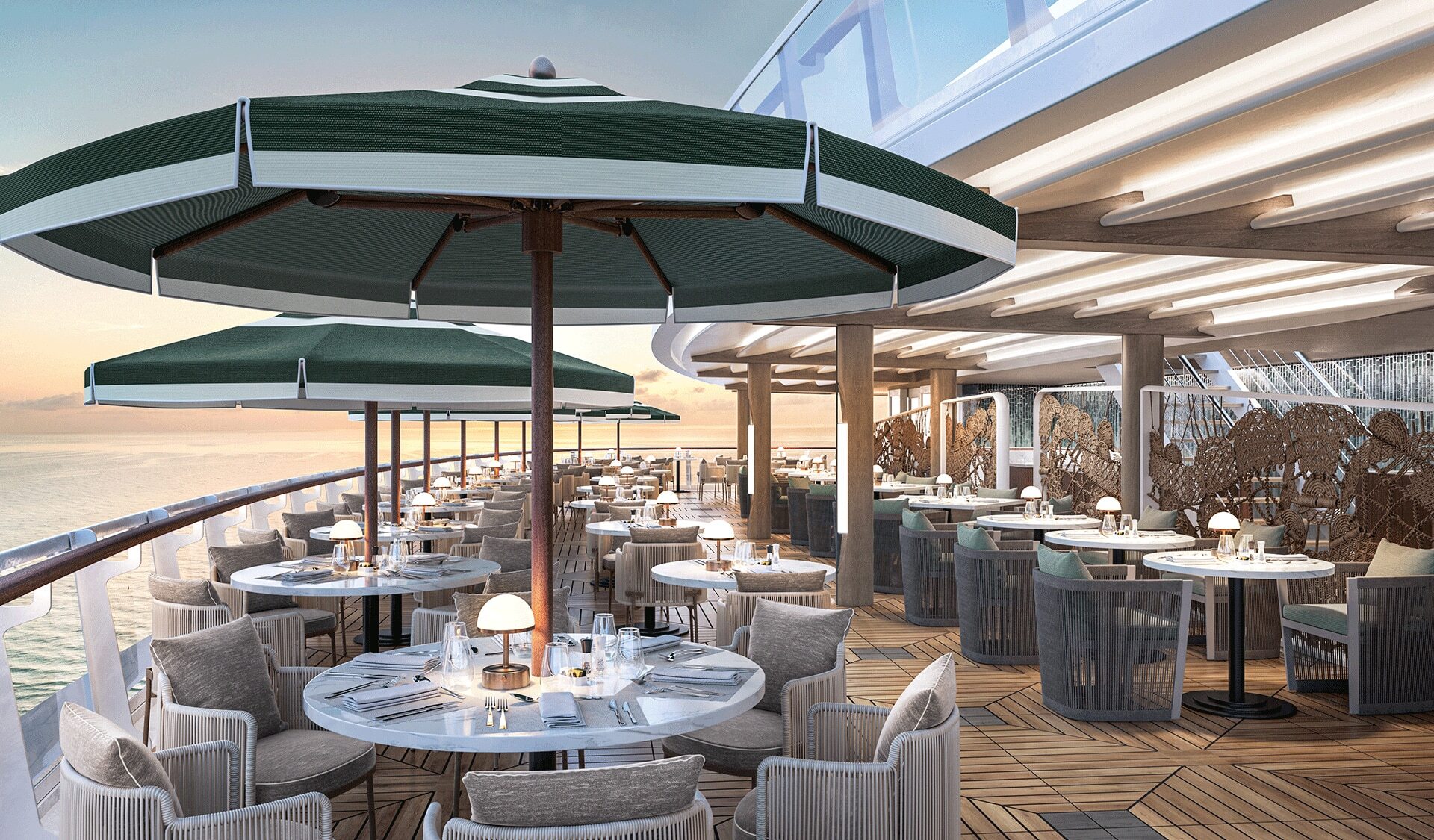
Introduction
Sette Mari at La Veranda
Recreational facilities
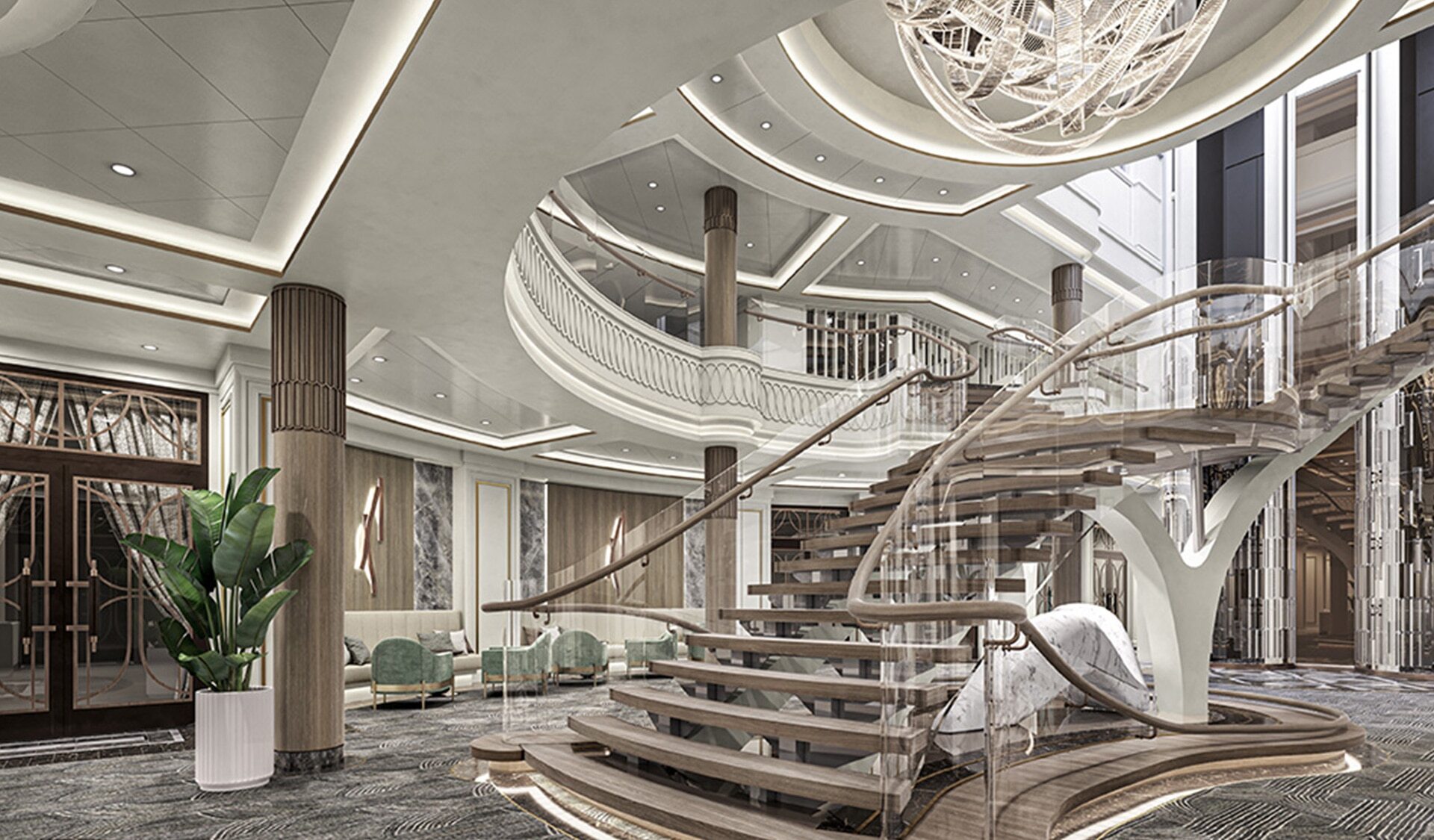
Introduction
Atrium

Introduction
Bocce Court
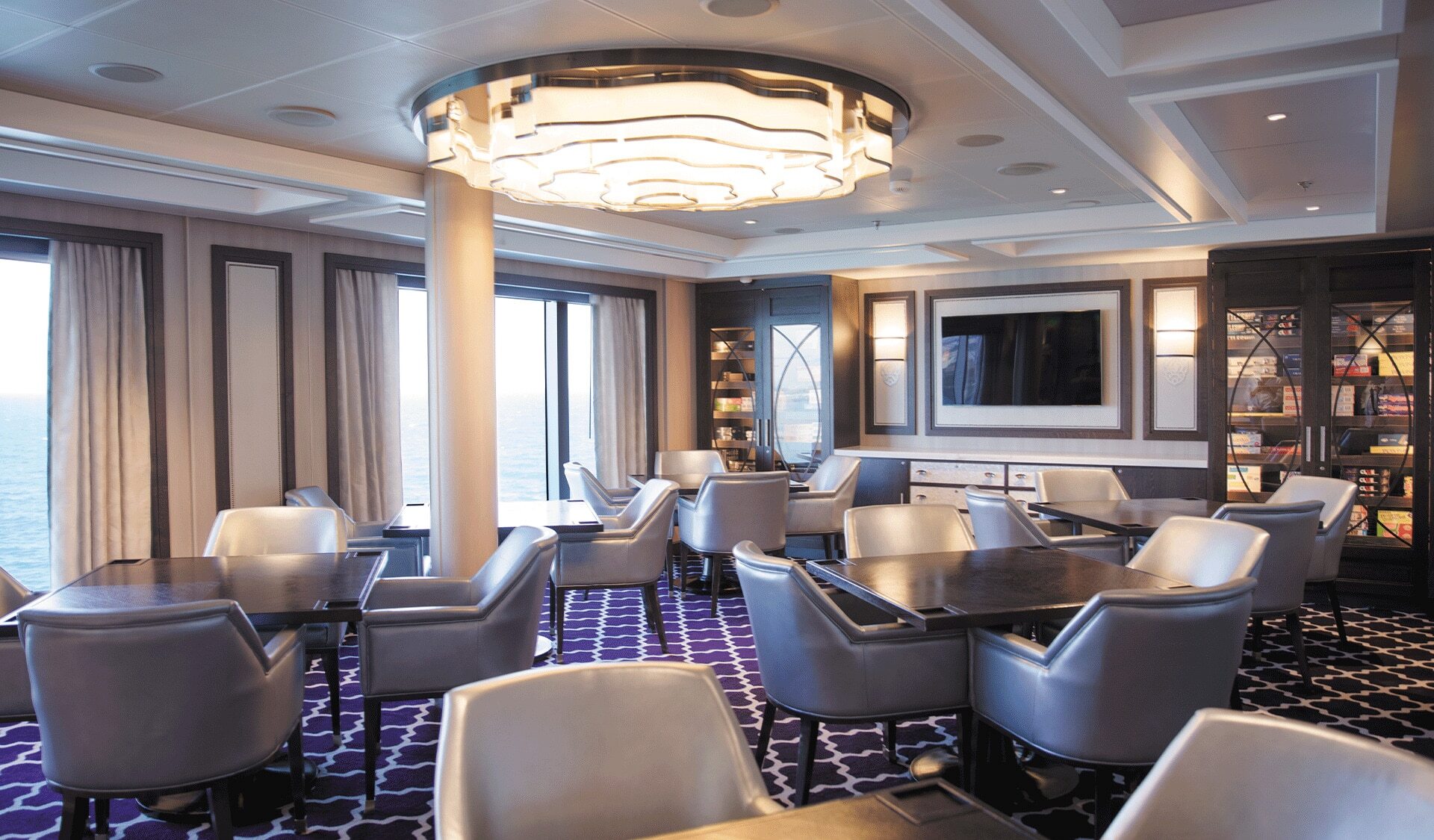
Introduction
Card Room
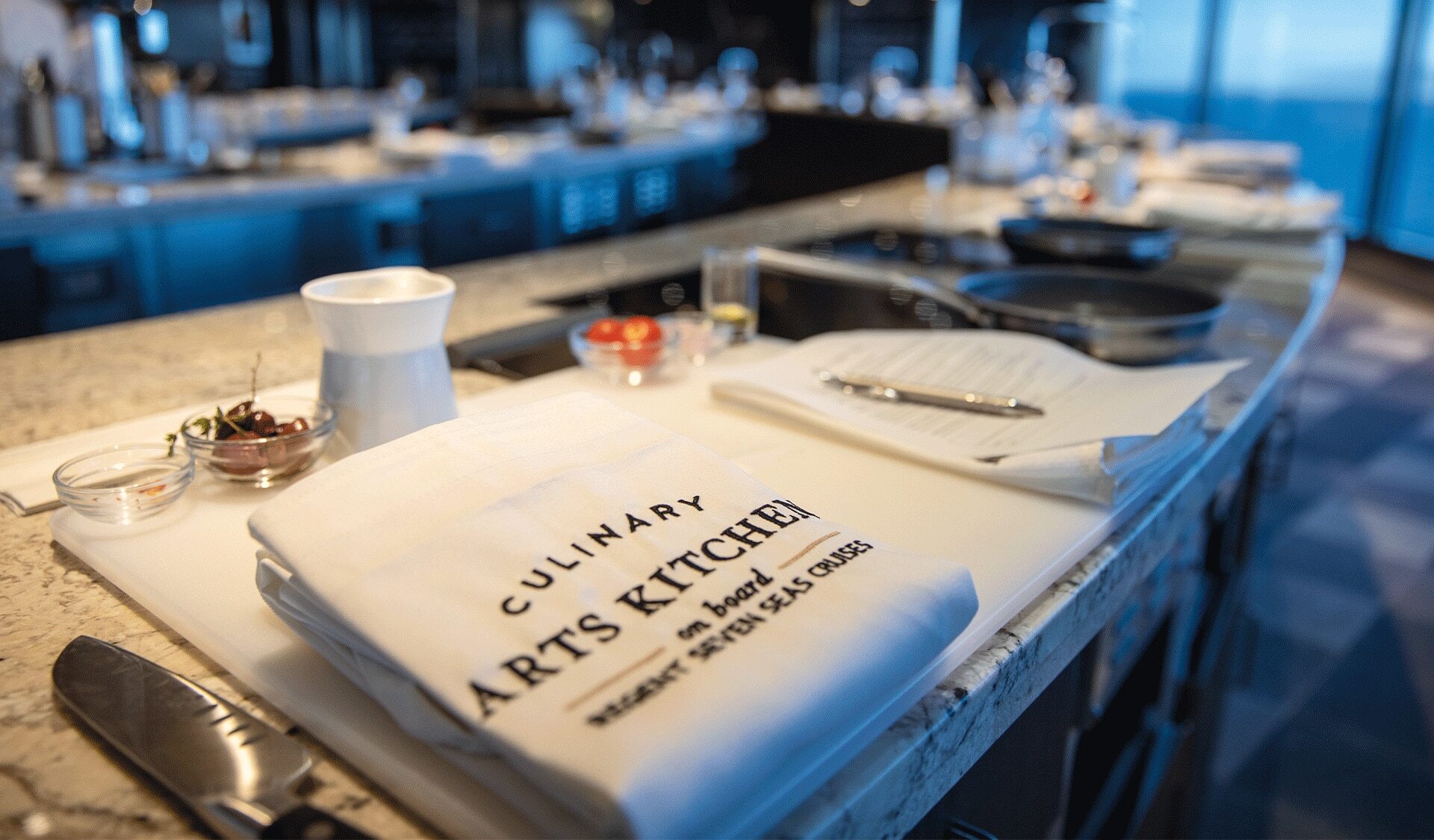
Introduction
Culinary Arts Kitchen
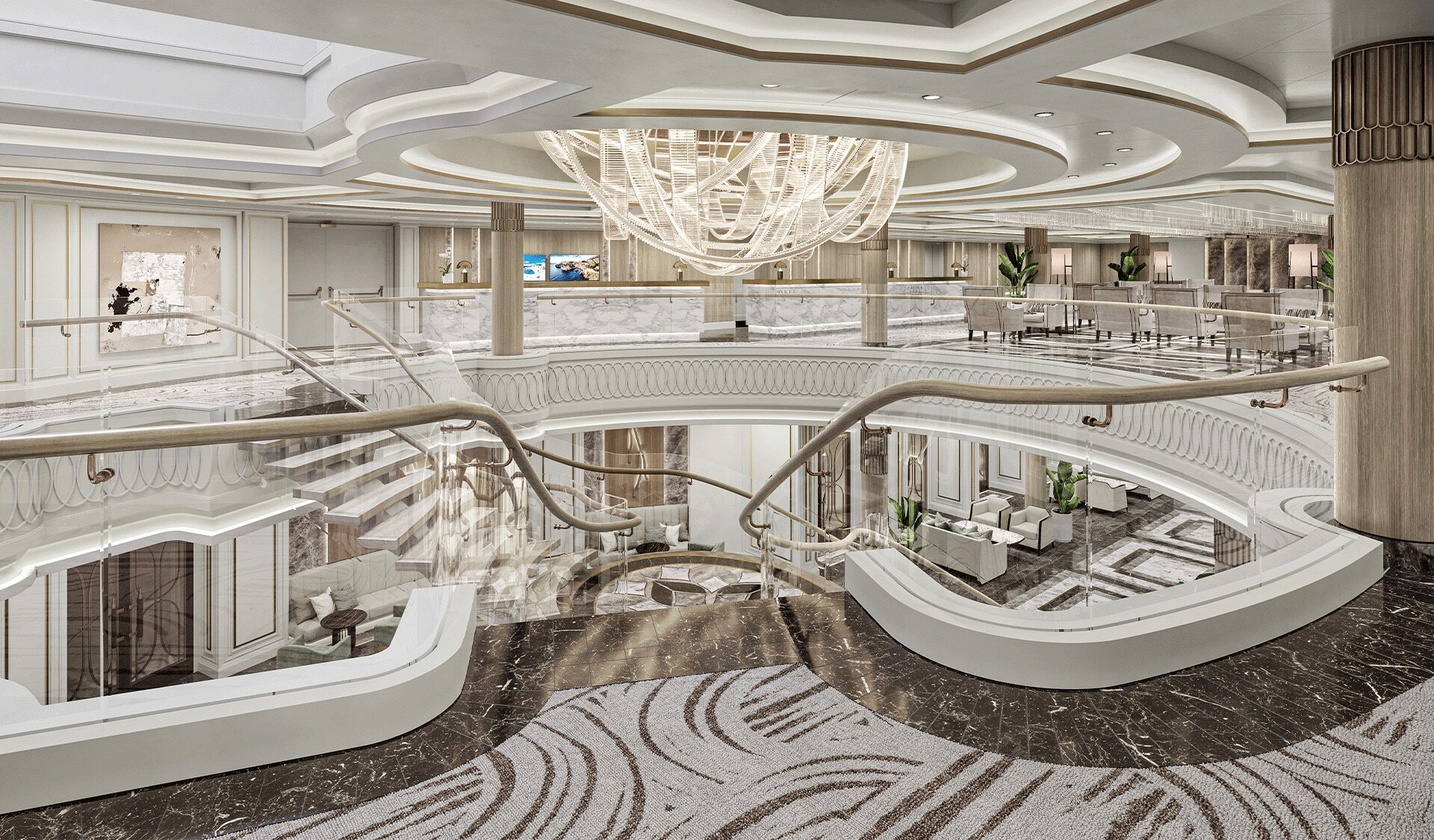
Introduction
Destination Services

Introduction
General Manager

Introduction
Golf Net
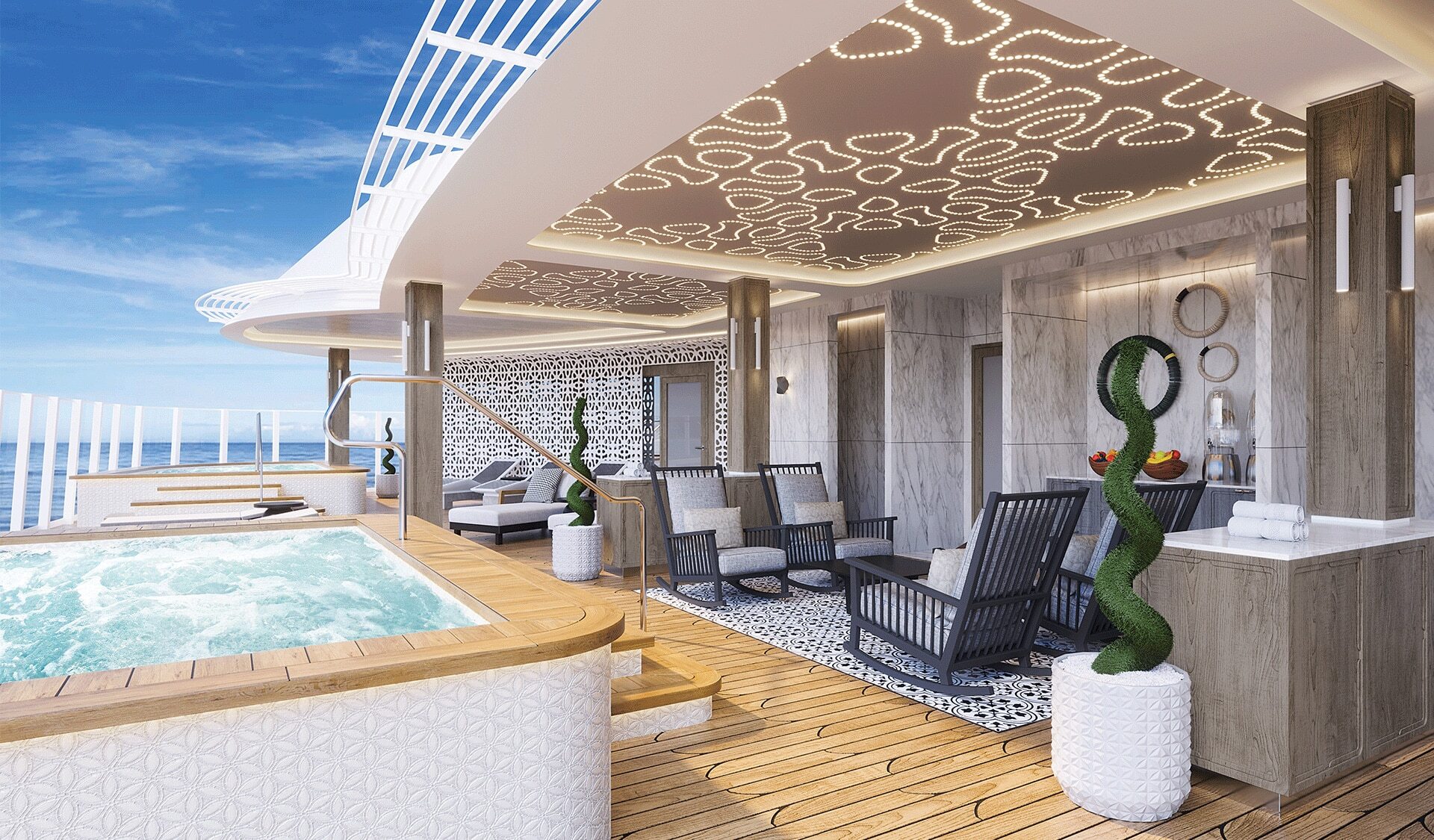
Introduction
Heated Jacuzzis
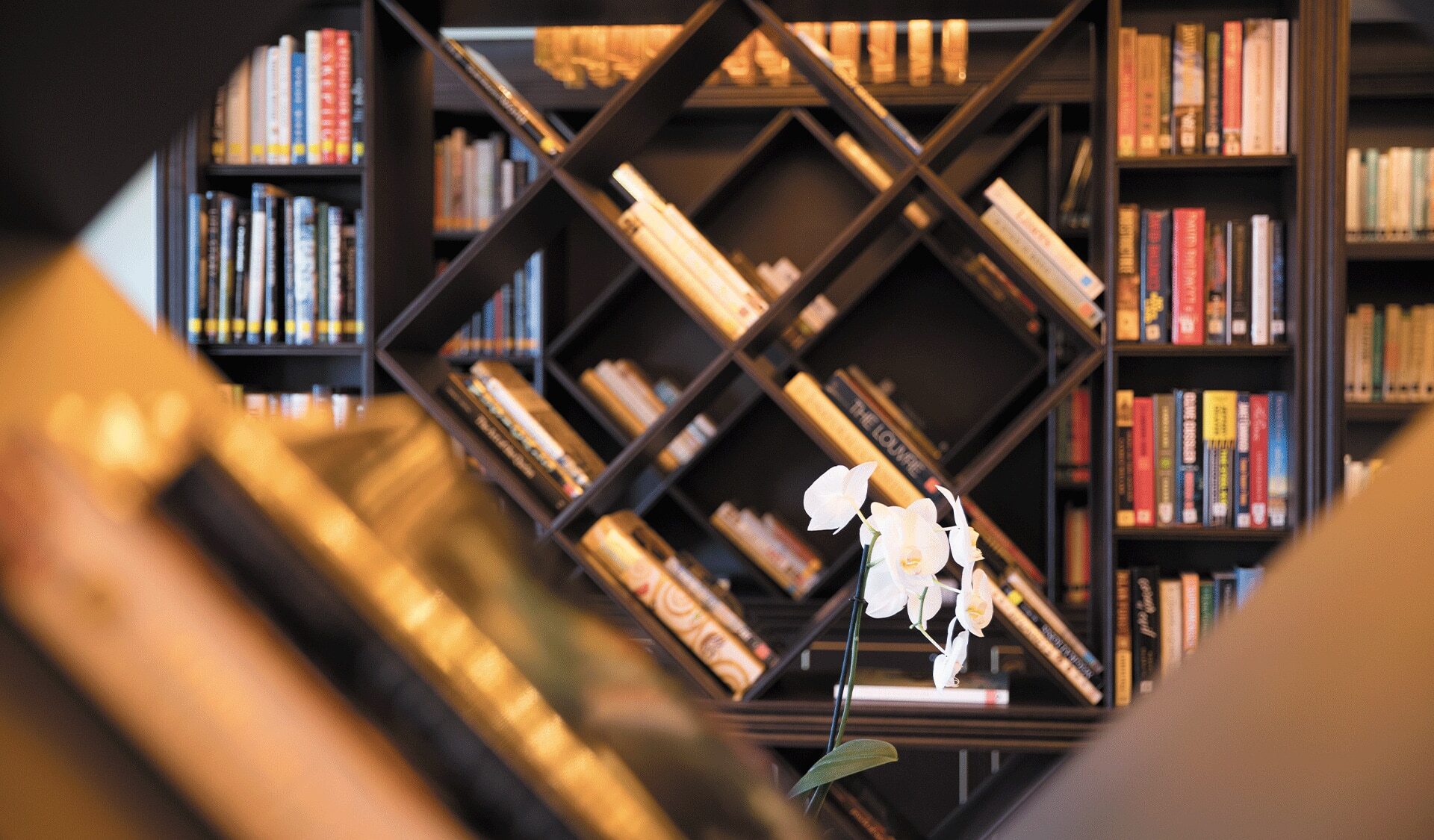
Introduction
Library

Introduction
Paddle Tennis Court
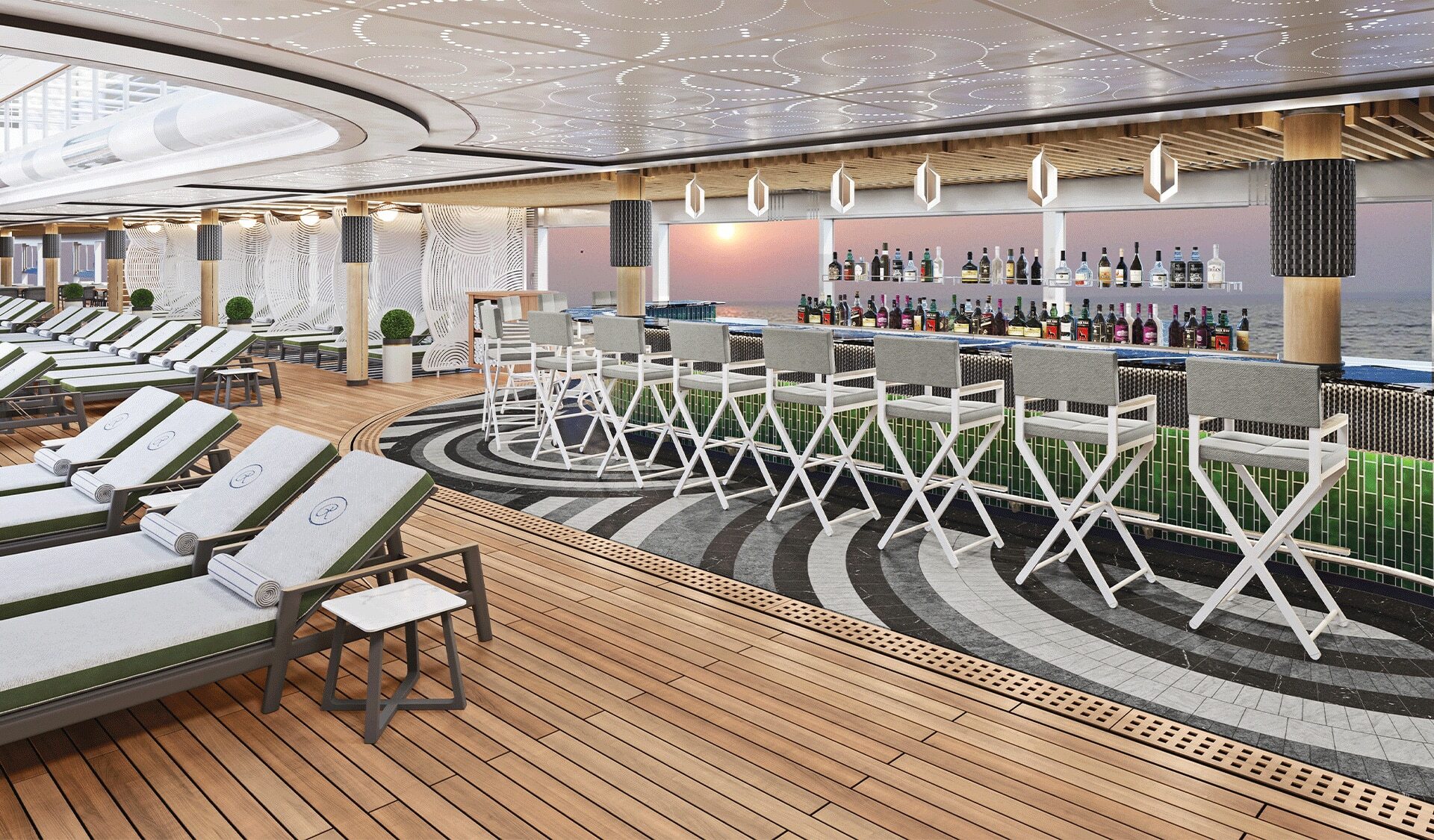
Introduction
Pool Bar

Introduction
Pool Deck
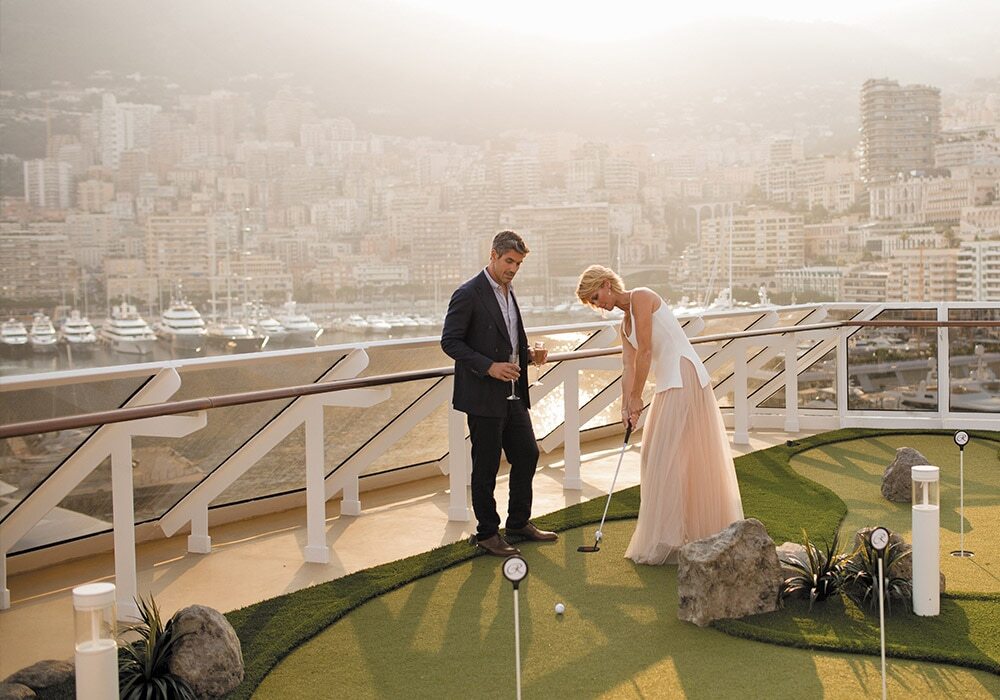
Introduction
Putting Green
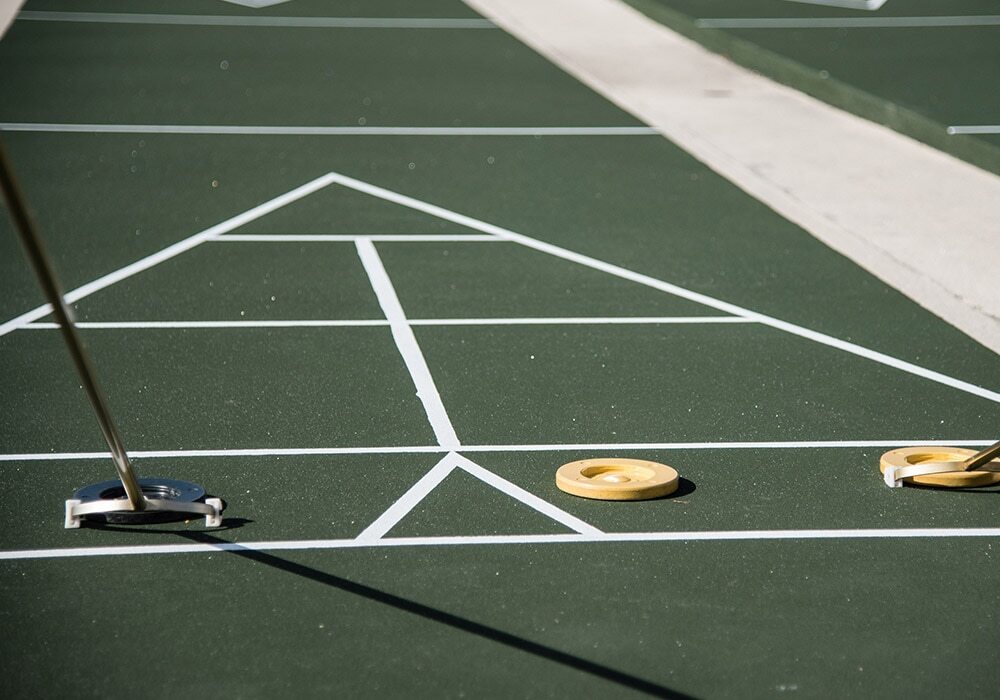
Introduction
Shuffleboard
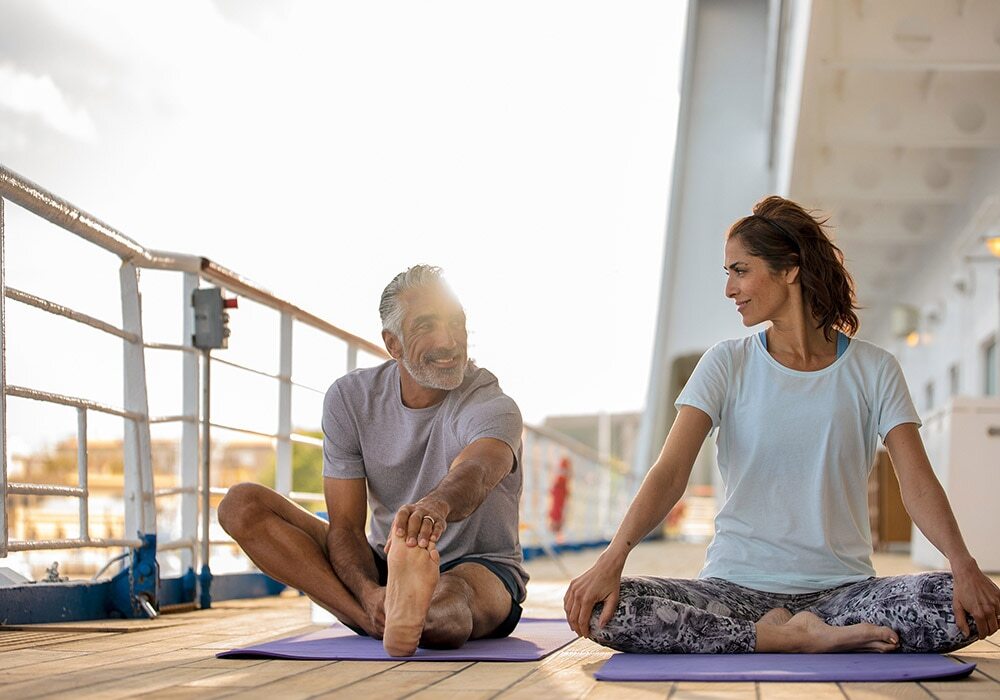
Introduction
Sports Deck
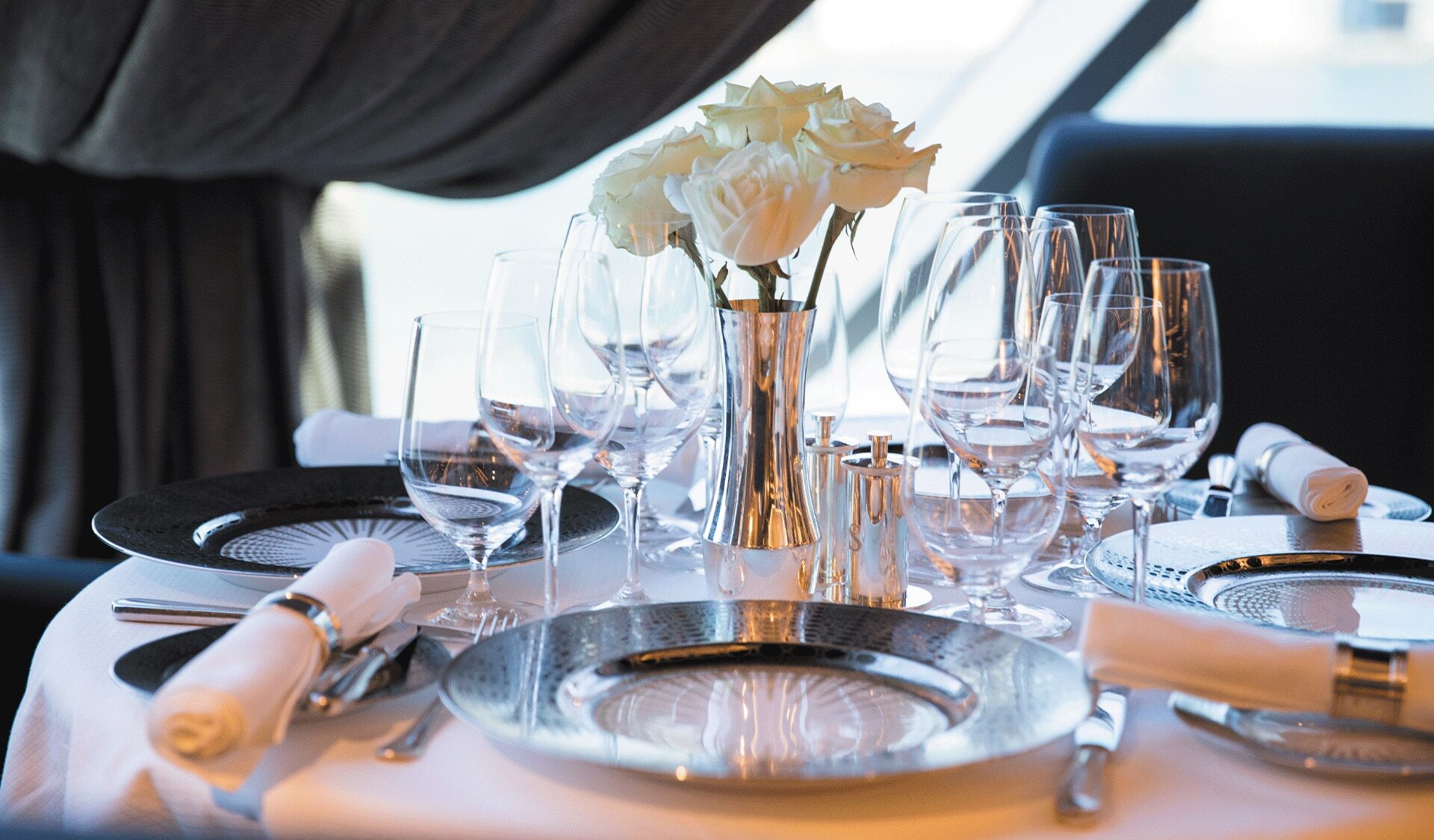
Introduction
The Study
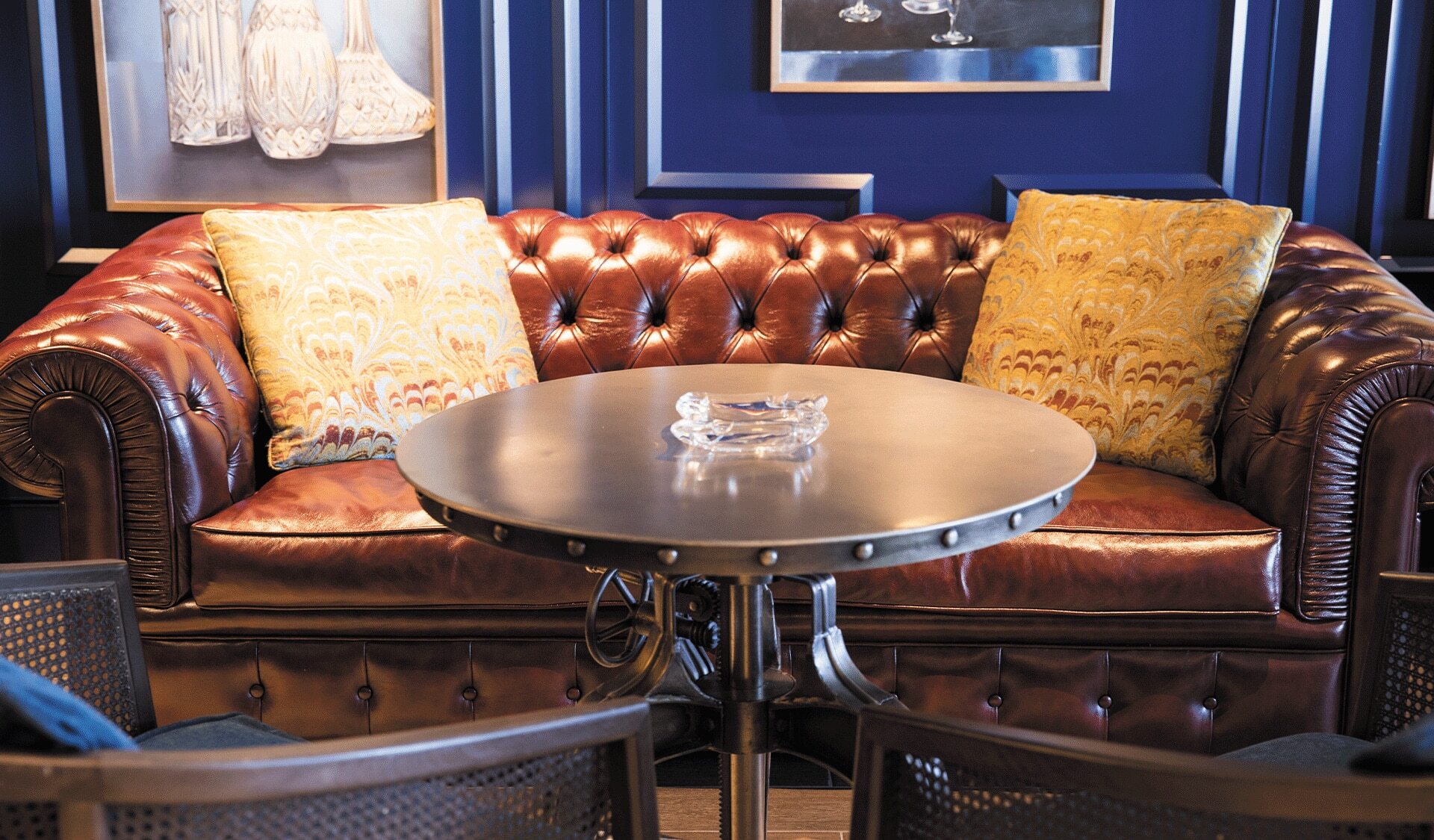
Introduction
Connoisseur Club
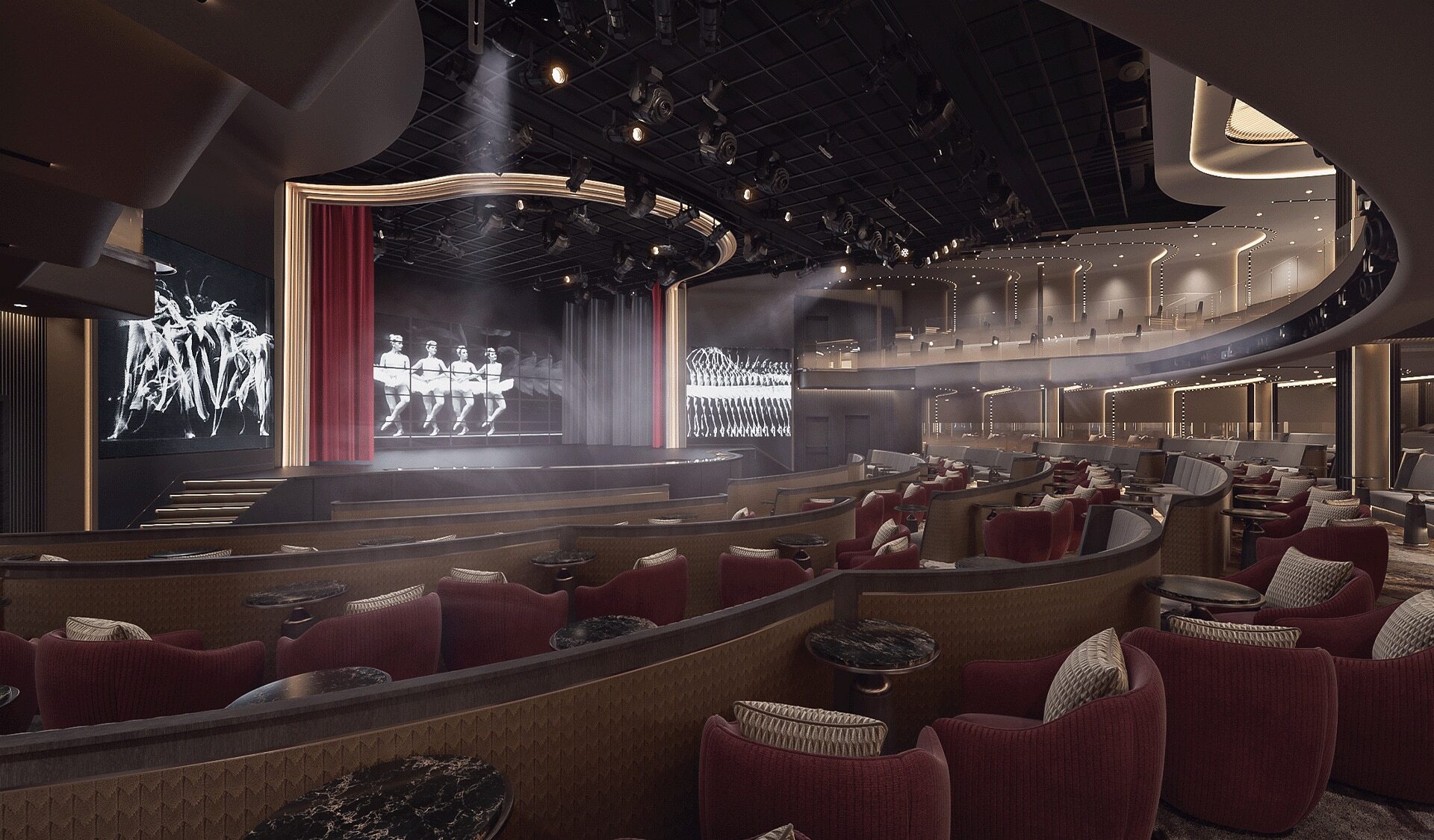
Introduction
Constellation Theater
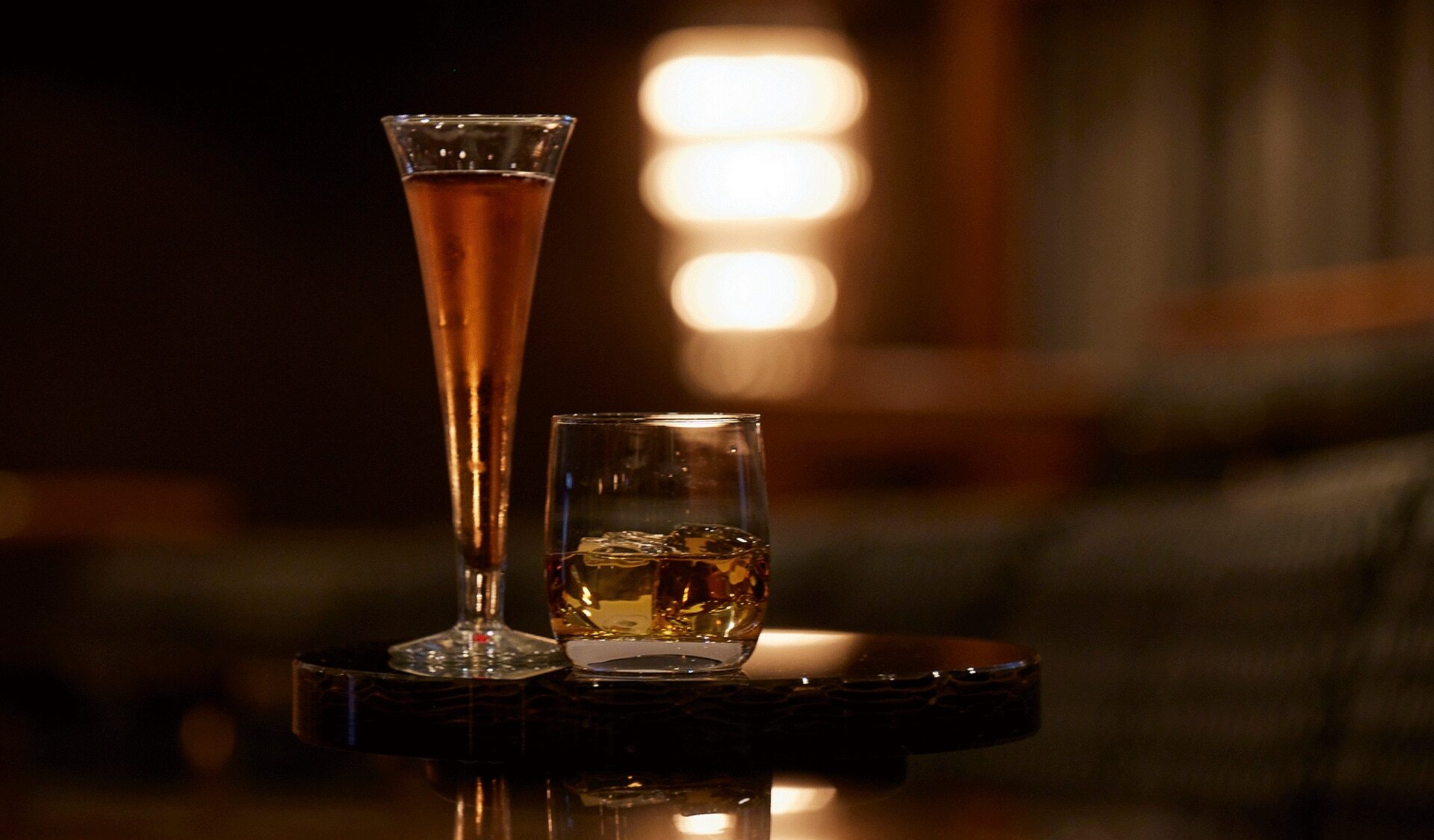
Introduction
Grandeur Lounge
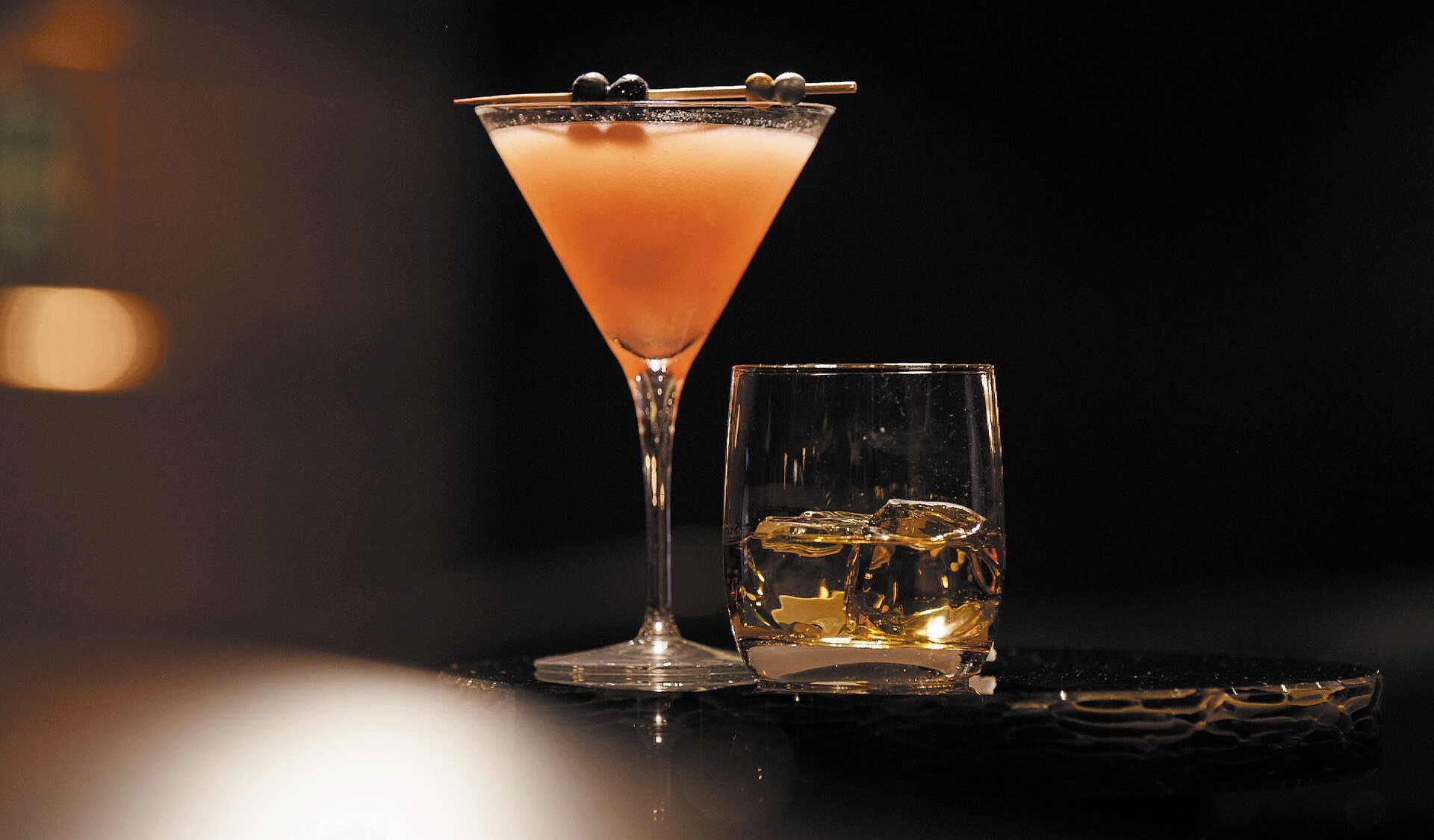
Introduction
Meridian Lounge
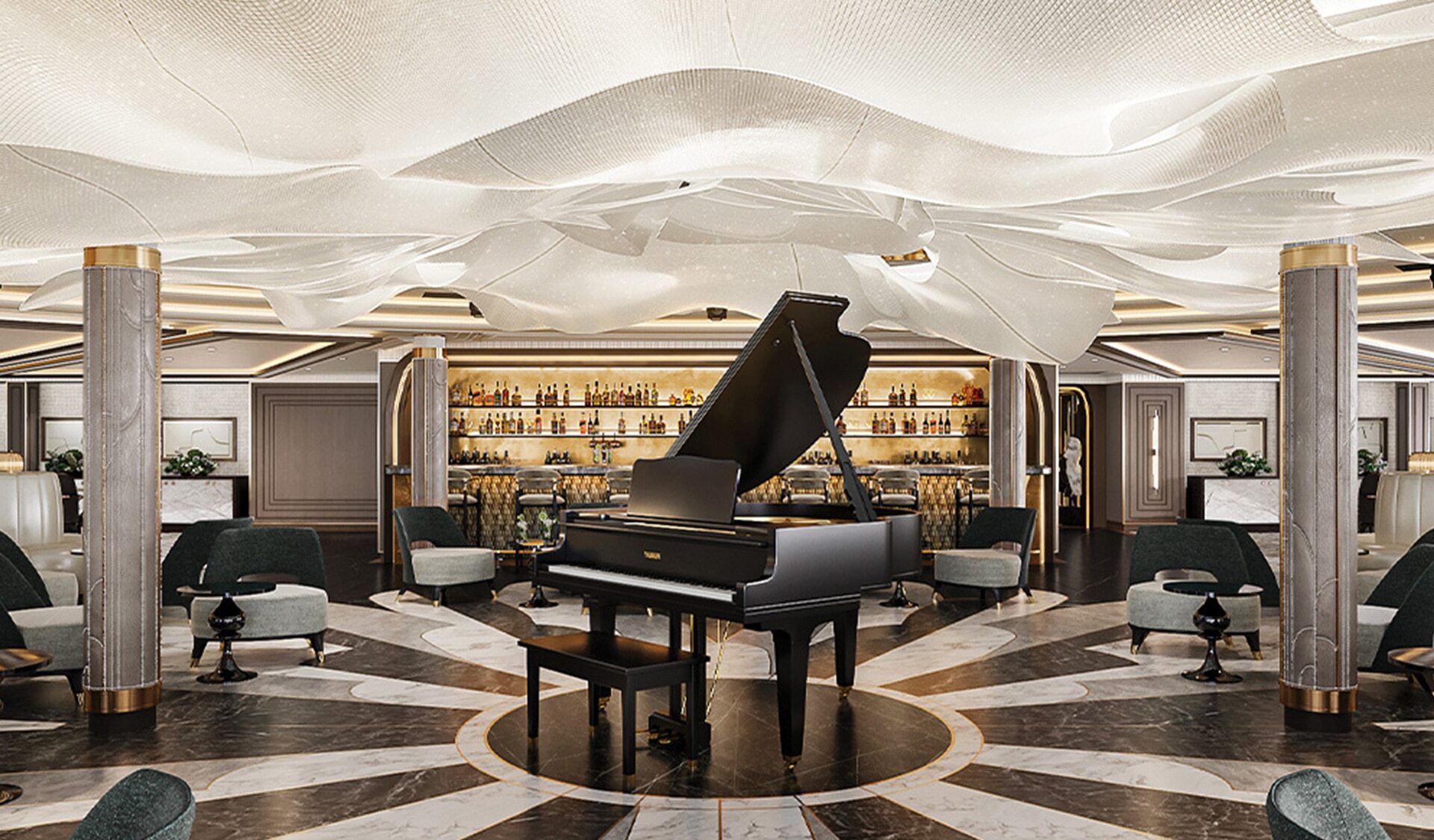
Introduction
Observation Lounge
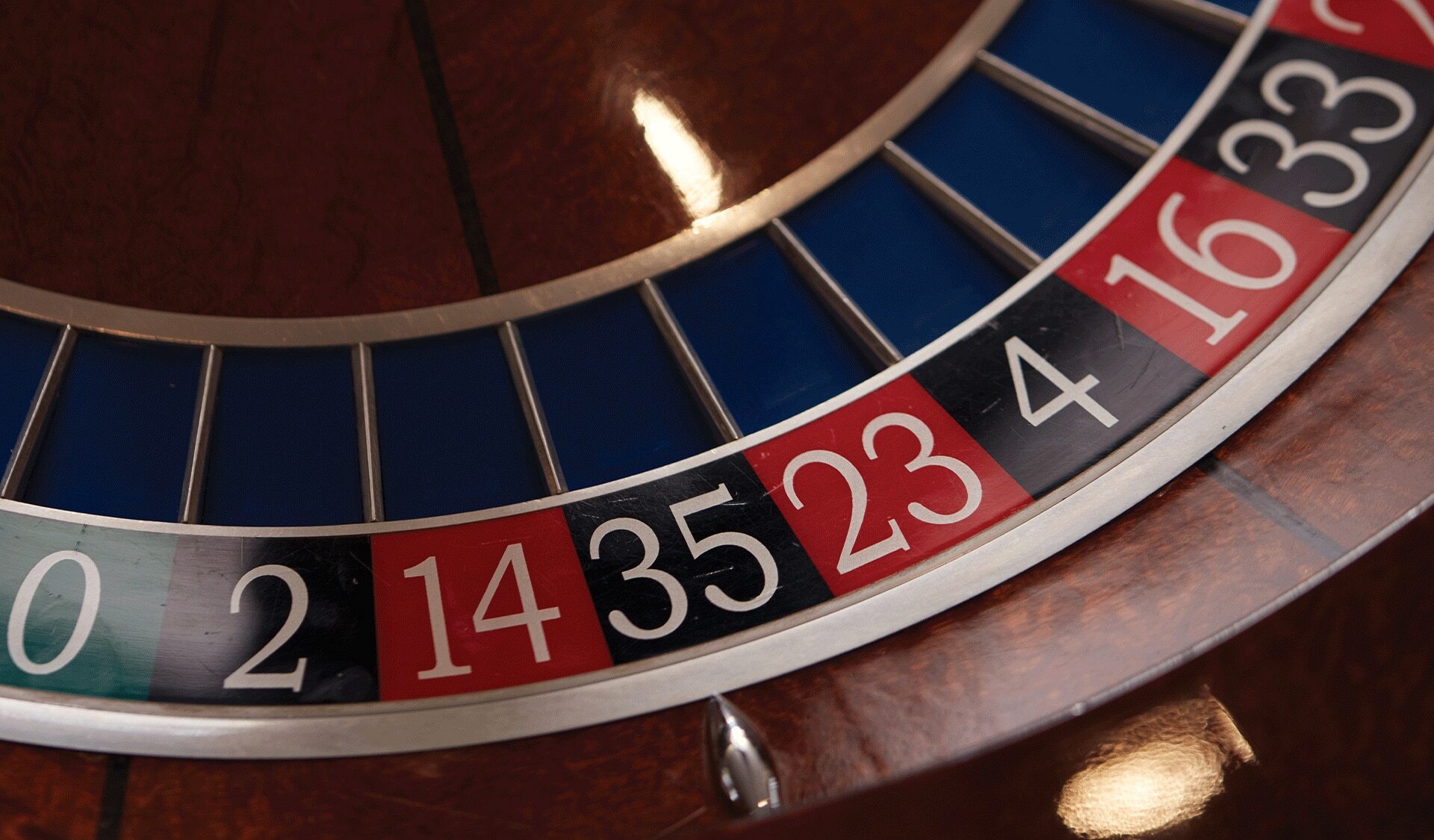
Introduction
The Casino
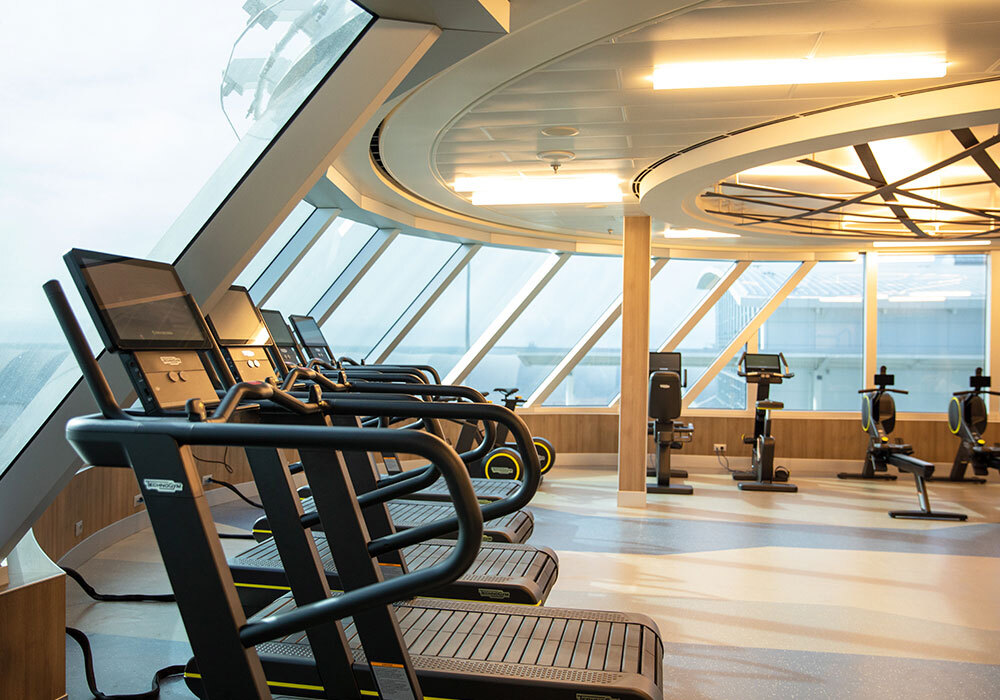
Introduction
Fitness Center

Introduction
Jogging Track & Recreation
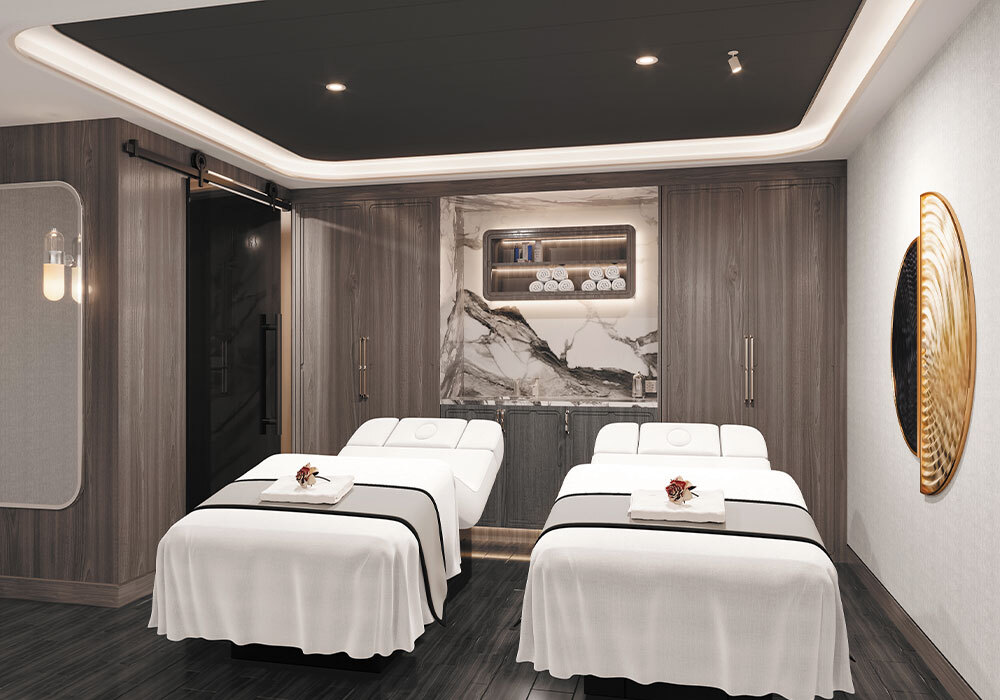
Introduction
Serene Spa & Wellness™
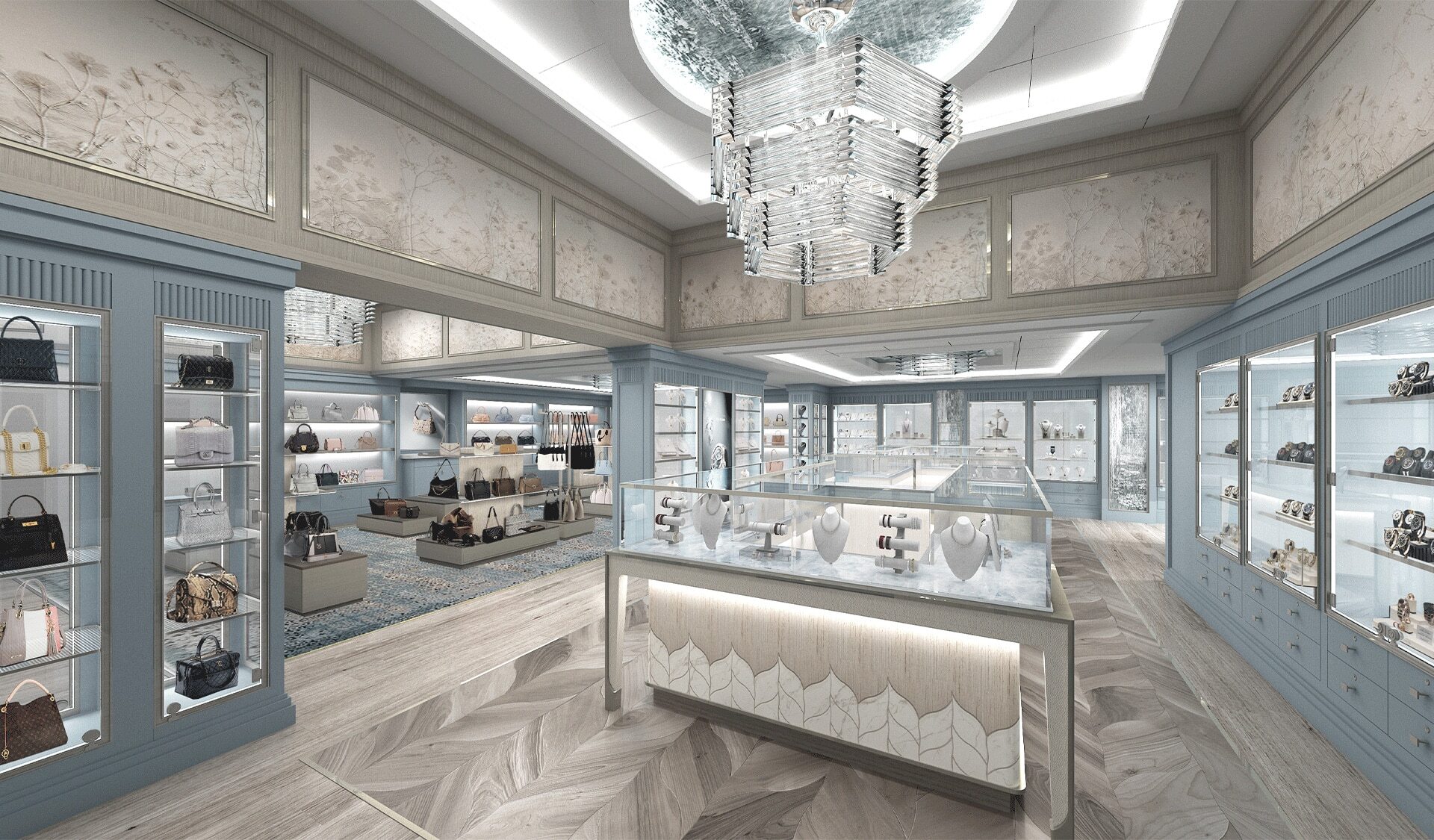
Introduction
Boutiques

Introduction
Business Center

Introduction
Reception
Introduction to the cruise
No matter how large you choose to live on Seven Seas Grandeur™, the same exceptional standards of design and comfort apply to every suite. Layouts range from 307 to 4,443 square feet (28.5 to 443 square meters), and all include a furnished private balcony.




