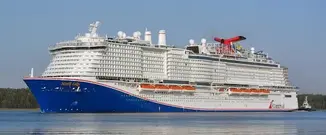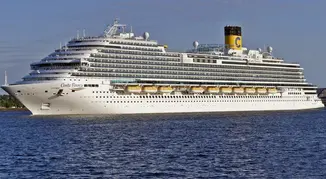
Carnival Ecstasy
ClassCruise Ship | Flag state- |
Maiden Voyage Date2021 | Cruise Age3 |
Cruise LineCarnival Cruise Line | Category- |
Ship statistics
Gross Tonnage183,900t | Deck Levels19 | Crew-to-Passenger Ratio1:3.02 |
Length344m/1128.61ft | Decks with cabins- | Passengers-to-space ratio- |
Width42m/137.8ft | Cabins2,641 | Ice Class- |
Passengers5,282 | Displacement- | Inflatable boat- |
Current position
Call signH3GR | Draught of a vessel8.1 | Bow heading160 |
IMO8711344 | Lat38°49'57.3"N | Lon26°55'30.2"E |
MMSI353479000 | Nav statusUnderway (Engine Driven) | |
Deck plans
There are 15 floors
Preview
DECK 4

Preview
DECK 5

Preview
DECK 6

Preview
DECK 7

Preview
DECK 8

Preview
DECK 9

Preview
DECK 10

Preview
DECK 11

Preview
DECK 12

Preview
DECK 14

Preview
DECK 15

Preview
DECK 16

Preview
DECK 17

Preview
DECK 18

Preview
DECK 19
Cabin information
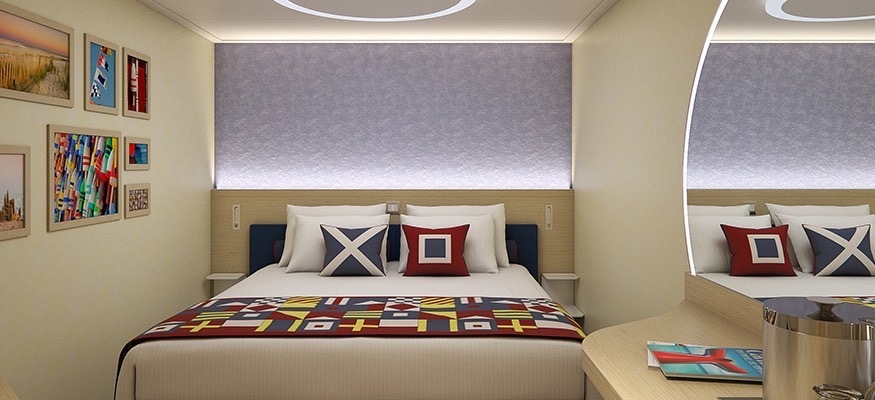
Introduction
Standard Interior Cabin
Code 4A
Area 161.46 ft²
Deck 4
Occupancy 2-4 people
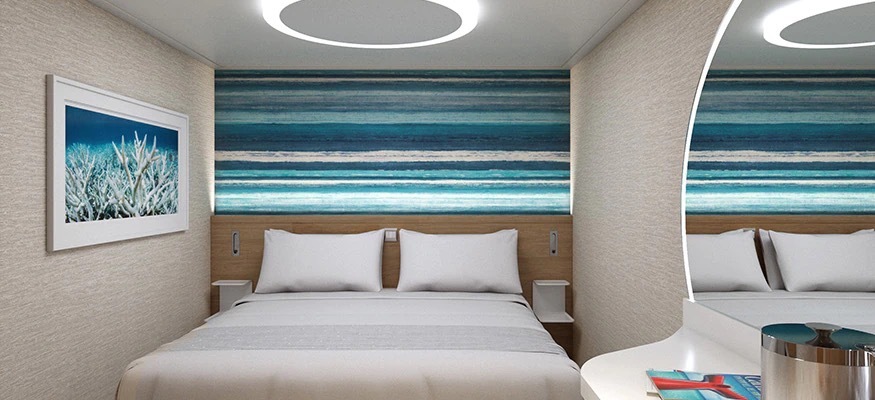
Introduction
Standard Interior Cabin
Code 4B
Area 161.46 ft²
Deck 5
Occupancy 2-4 people
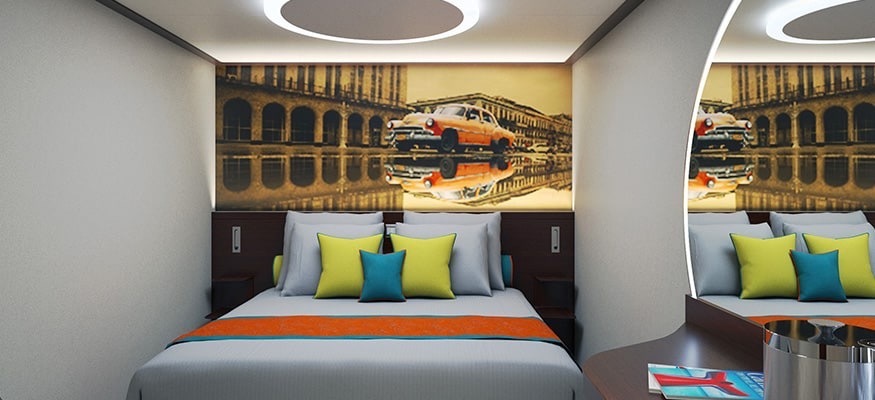
Introduction
Standard Interior Cabin
Code 4C
Area 161.46 ft²
Deck 9
Occupancy 2-4 people

Introduction
Standard Interior Cabin
Code 4D
Area 161.46 ft²
Deck 9,10
Occupancy 2-4 people

Introduction
Standard Interior Cabin
Code 4E
Area 161.46 ft²
Deck 10,11
Occupancy 2-4 people
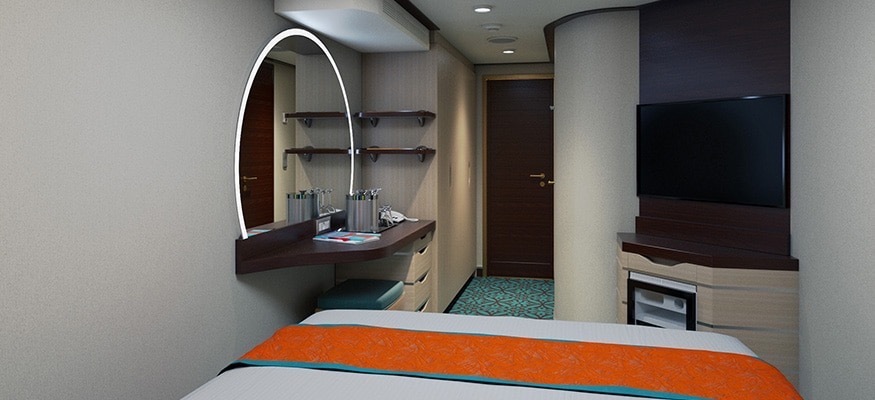
Introduction
Standard Interior Cabin
Code 4F
Area 161.46 ft²
Deck 11,12
Occupancy 2-4 people

Introduction
Standard Interior Cabin
Code 4G
Area 161.46 ft²
Deck 12,14
Occupancy 2-4 people

Introduction
Standard Interior Cabin
Code 4H
Area 161.46 ft²
Deck 14,15
Occupancy 2-4 people

Introduction
Standard Interior Cabin
Code 4I
Area 161.46 ft²
Deck 15,16
Occupancy 2-4 people

Introduction
Superior Interior Stateroom
Code 4N
Area 204.51 ft²
Deck 4,5,9,10
Occupancy 2-4 people
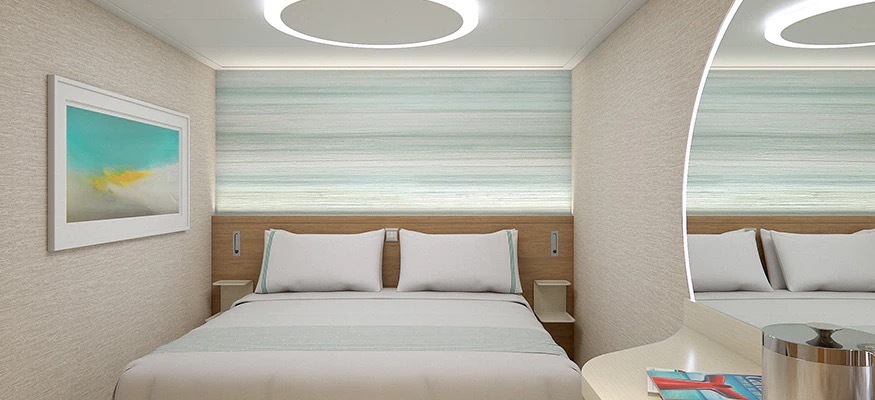
Introduction
Superior Interior Stateroom
Code 4O
Area 204.51 ft²
Deck 11,12,14,15
Occupancy 2-4 people

Introduction
Standard Interior Cabin
Code 4S
Area 161.46 ft²
Deck 4,5
Occupancy 2-4 people

Introduction
Standard Interior Cabin
Code 4T
Area 161.46 ft²
Deck 5,17
Occupancy 2-4 people
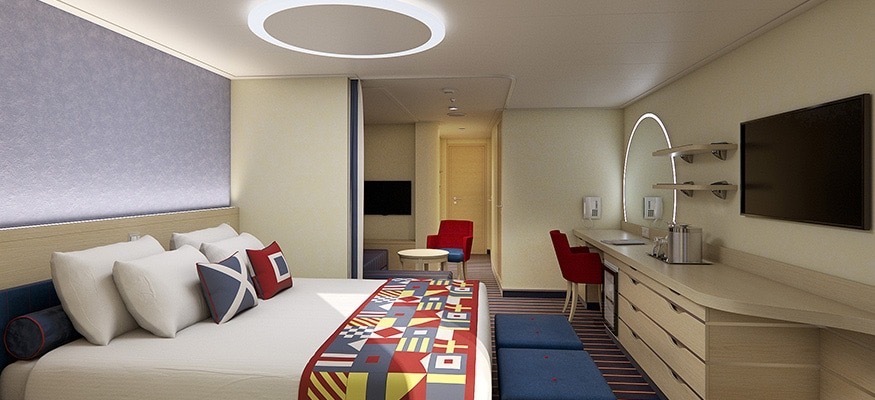
Introduction
Havana Interior Stateroom
Code HA
Area 161.46 ft²
Deck 8
Occupancy 2-4 people

Introduction
Family Cabin
Code FA
Area 161.46 ft²
Deck 4
Occupancy 2-4 people
Gourmet restaurant
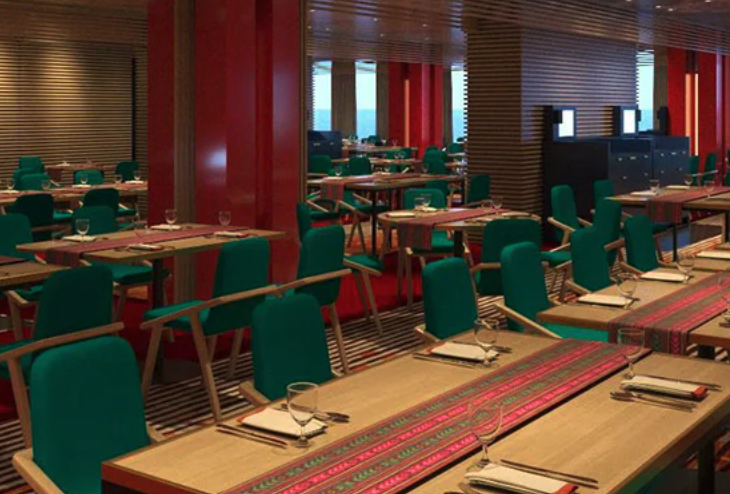
Introduction
CHIBANG
Deck 8
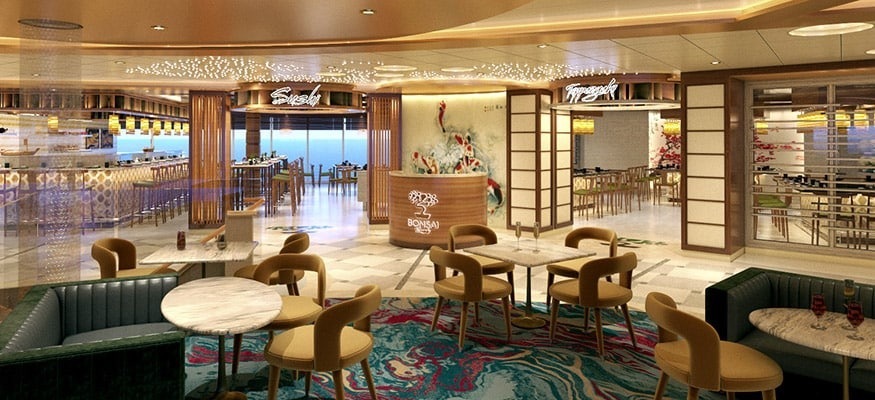
Introduction
Bonsai Sushi
Deck 8
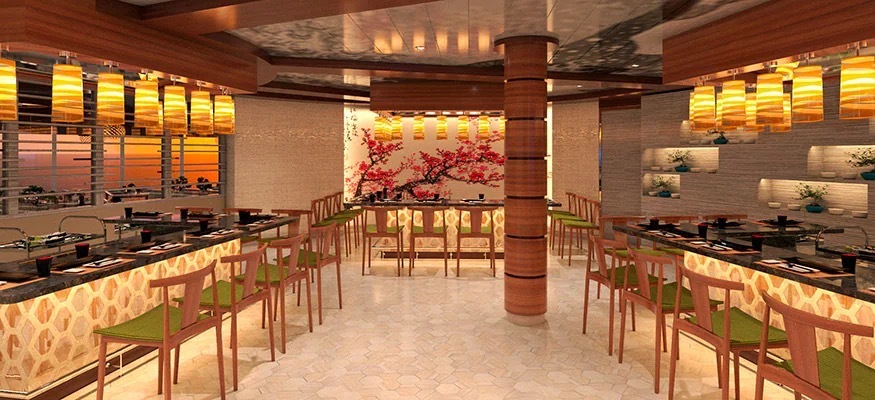
Introduction
Bonsai Teppanyaki
Deck 8
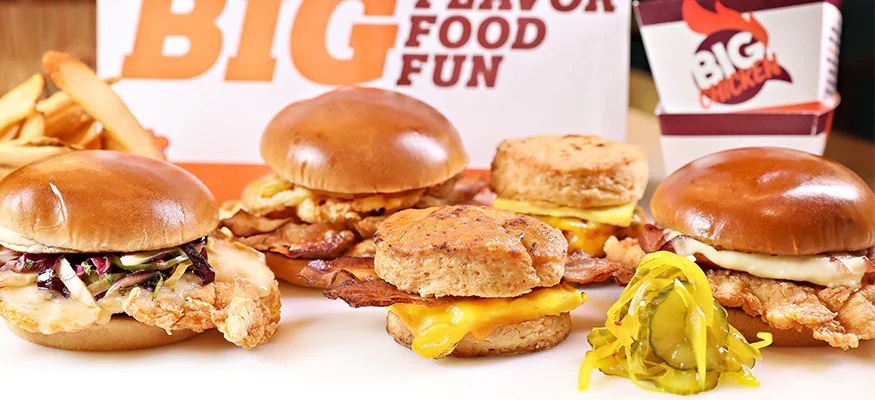
Introduction
Big Chicken
Deck 8
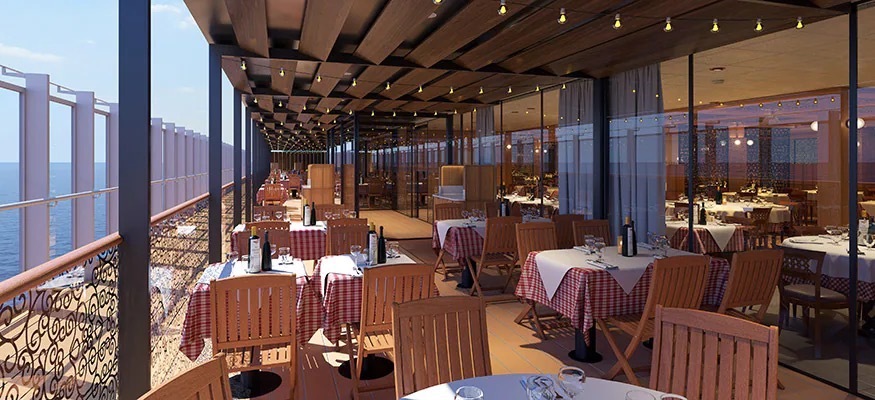
Introduction
CAPTAIN'S KITCHEN
Deck 8
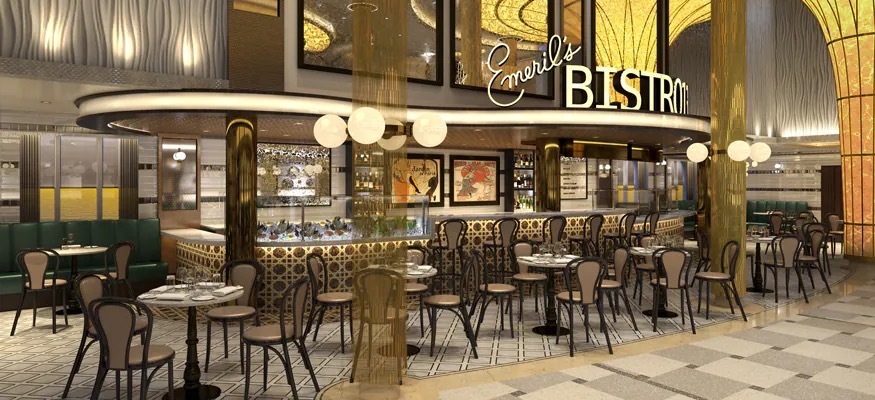
Introduction
EMERIL’S BISTRO 1396
Deck 6
Recreational facilities
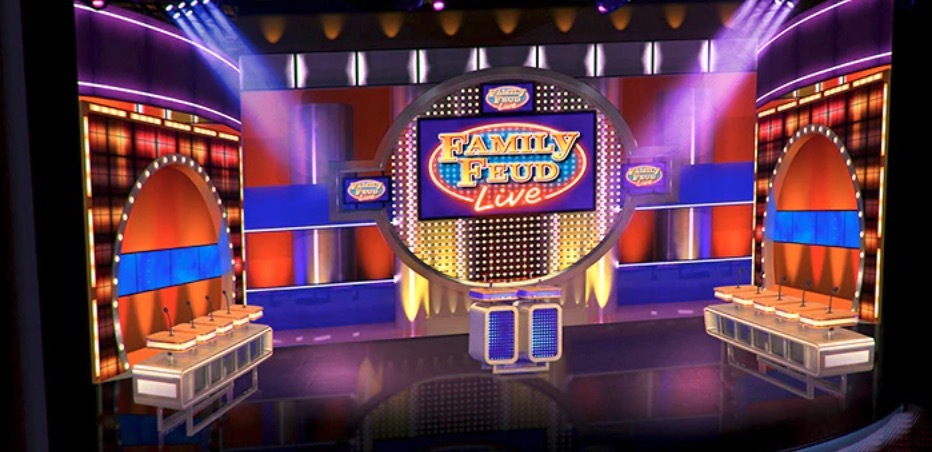
Introduction
FAMILY FEUD LIV
Deck 4
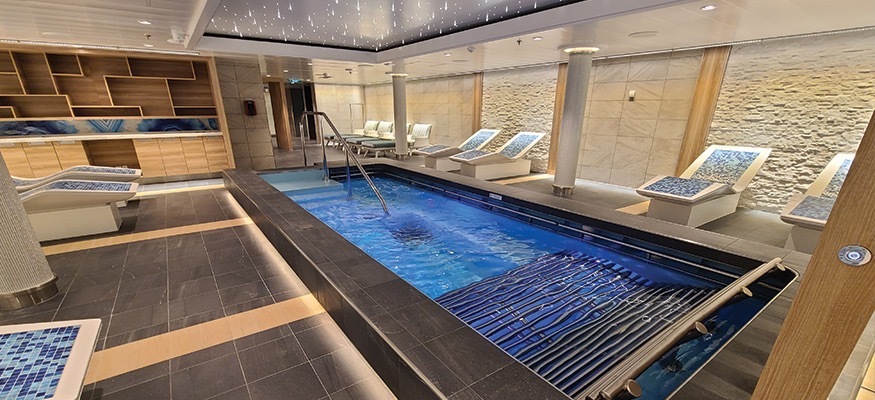
Introduction
Cloud 9 Spa
Deck 5
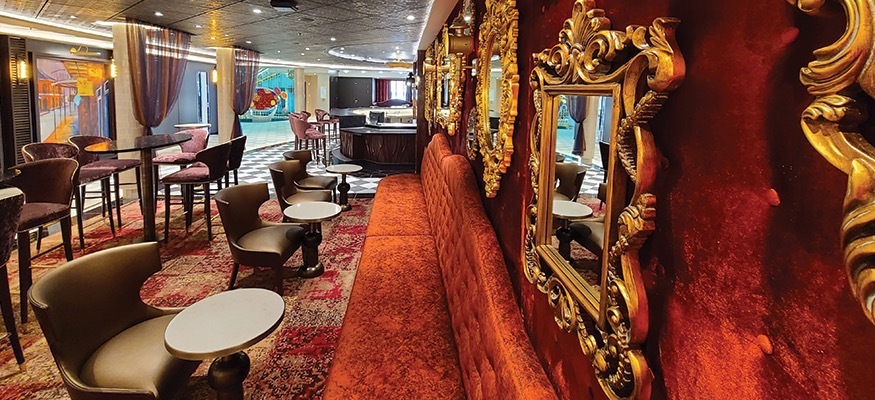
Introduction
Fortune Teller
Deck 6












